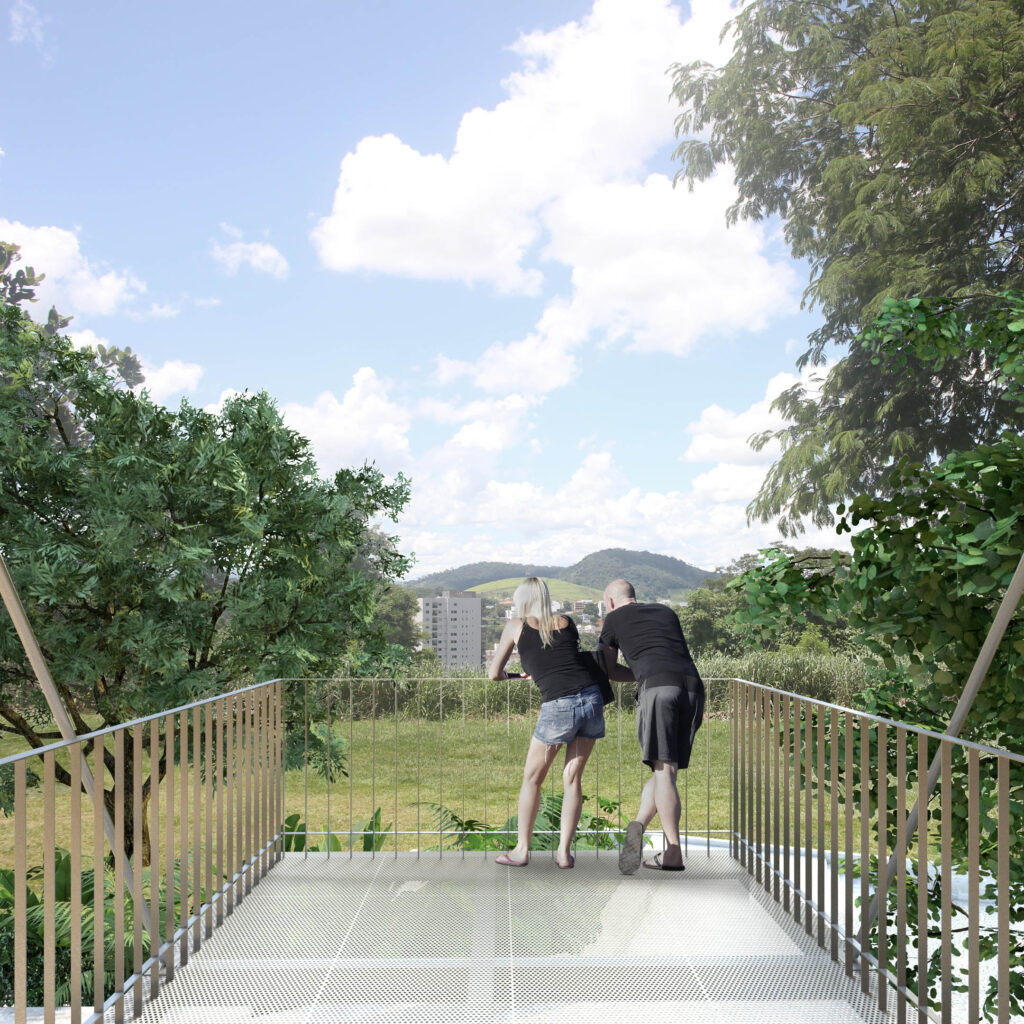









Following the global trend of many hospitals at the beginning of the 20th century, the São Paulo Hospital, in Muriaé, founded in 1927, was located on the outskirts of the city, on a lot with a large area of native forest. The original building and its more recent annexes occupy a small part of this preserved forest area, which still belongs to the institution, and remains the largest green area within the city’s urban territory. At one corner of the lot, however, there is an area that was deforested decades ago. In this area, the institution intends to create a major expansion of its headquarters, which are currently overburden due to demands that emerge from the rapid and intense growth of the city.
The first building of this expansion would serve as the basis for future expansions on higher floors, as well as allowing for the planning of other buildings – of size and timeline yet to be predicted – to occupy the rest of the area. To achieve this, the institution intended to create several plateaus with a large amount of earthwork to accommodate future buildings, even though only one would be built at this time, as the future expansions are still completely unforeseen. Instead of this, which could leave the area as an unfinished construction site for many years, our proposal consisted of locating the first building on a part of the land that was already flat and that would not require earthwork, leaving the rest of the land as it is, with spontaneous vegetation and some trees. Taking advantage of the proximity of the forest, and the existence of sports courts improvised by the community to take advantage of the vacant land, we intended to transform the unbuilt area into a small park, maintaining what already existed while creating better access, circulation and seating areas. This area would also be used to expand the hospital, integrating the building into the city’s daily life. Thus, we intended to take advantage of the privileged condition of proximity to a large green area, as in the institution’s origins, seeking to remove the stigma that hospitals have carried since that time, which partly motivated them to stay in the outskirts of cities.
The building we designed was located on the side of the lot where the city landscape is most consolidated, with some buildings already located on the other side of the street, where we offer a small tree-lined retreat. The location plan allows an access square to be open at the corner of the lot, a busy intersection in the neighborhood from where you can access at level a central square, adjacent to the building. This square could be used in future expansions to provide access to other buildings that could be built in places where the informal sports courts are located.
The new building would house new doctor’s offices and examination rooms, as in an outpatient clinic. As in any outpatient clinic, which are sometimes called ambulatory (from the Latin ‘ambulatorium’, meaning ‘walking place’), we concluded that the pathways and circulation were as relevant or even more than the spaces for the specific uses, since patients spend most of their time in the building inside corridors and waiting areas. Thus, the building’s network of circulation and waiting rooms are intertwined with the green areas of the park, but occupying as few square meters as possible, since the budget allocated to construction was extremely limited in face of the demands to create more space. Therefore, the building is the result of a mix between the type of hospital with a central courtyard, which favors the circulation and contact with the outside, and the type of hospital with a central corridor, extremely economical and flexible in the face of the continuous changes that characterize these buildings. Small and welcoming waiting rooms with generous balconies, completely overlooking the outside like gazebos, cross the building and avoid a monotonous and dark central corridor, while casually replacing large impersonal waiting areas. The modulation of the structure, with the façade pillars outside the building, characterizes the exterior appearance and allows greater flexibility of the internal spaces, as well as the installation exterior elements that minimize sun exposure on the large windows.
Design:
Fernando Delgado, Isabela Canêdo, Renan VargasLocation:
Rua Helson Hastenreiter, Muriaé-MG, BrazilProject start:
2020Floor area:
3.191m²Status:
Unbuilt projectConstrução:
Studio FI




