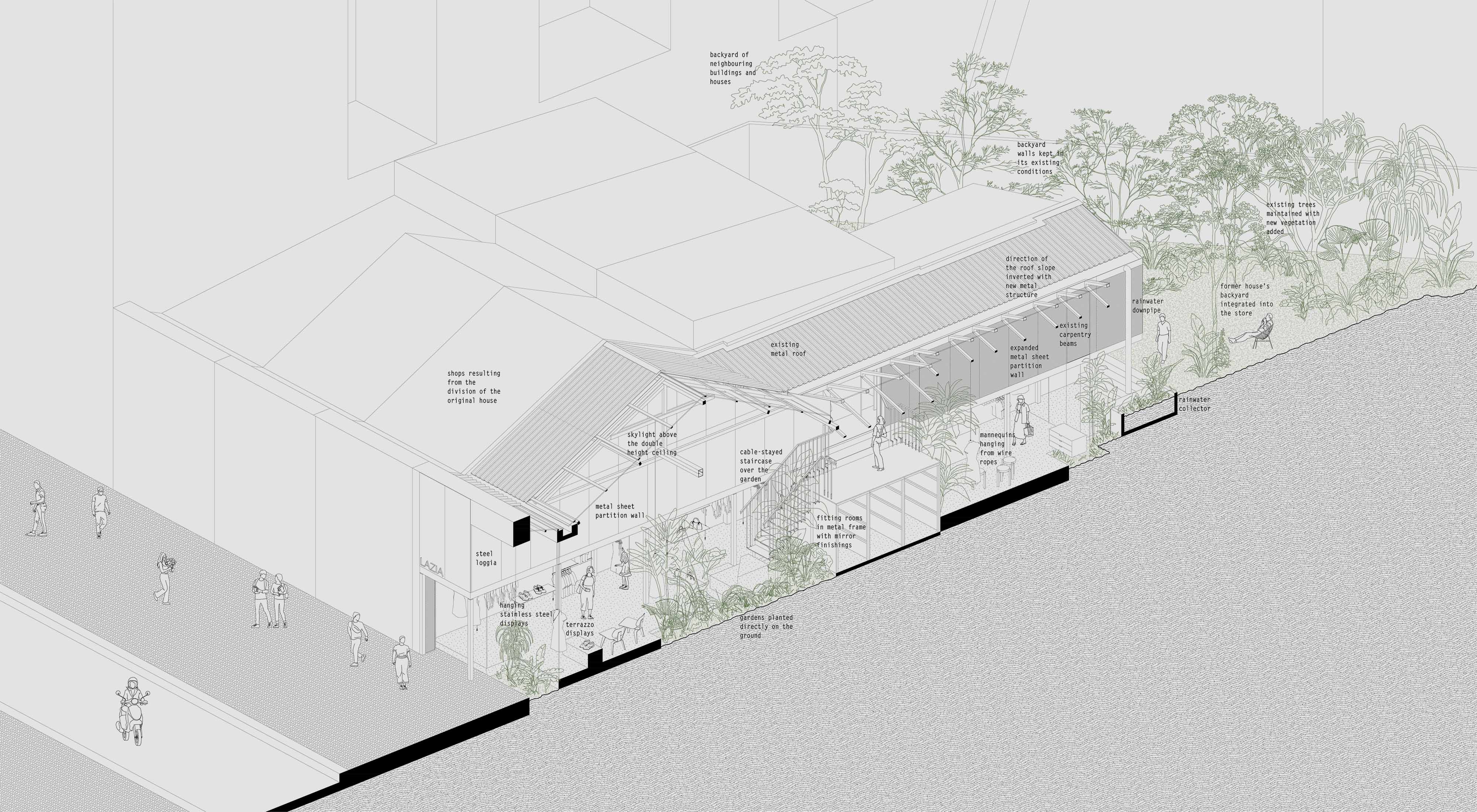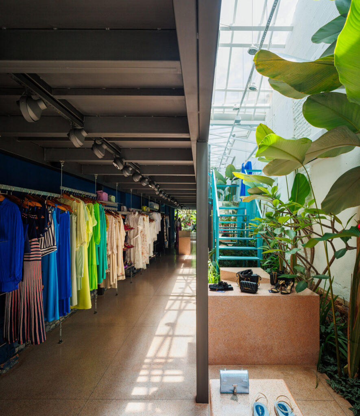
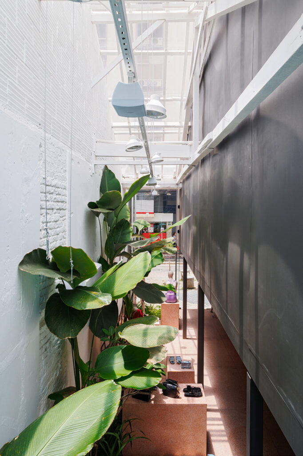

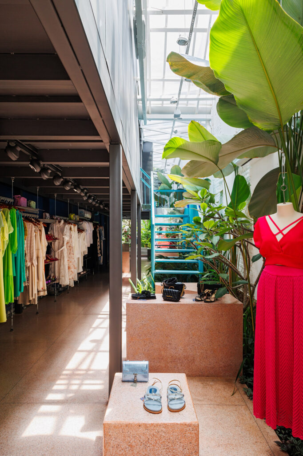
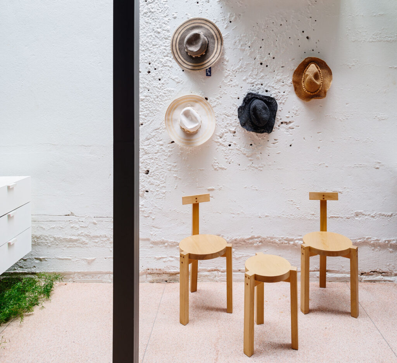
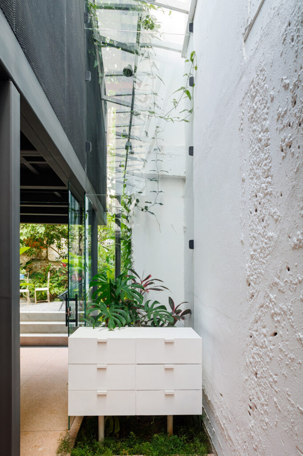
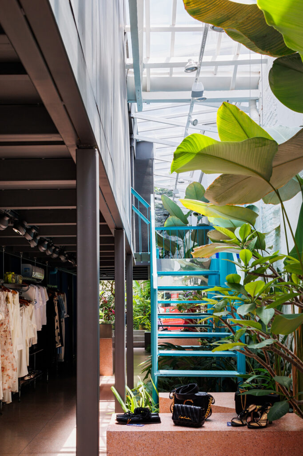
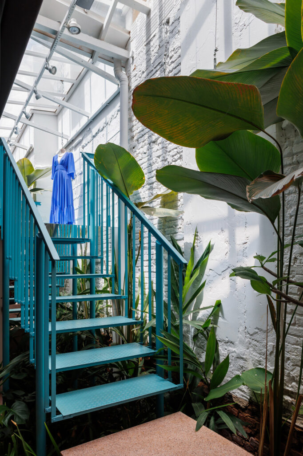
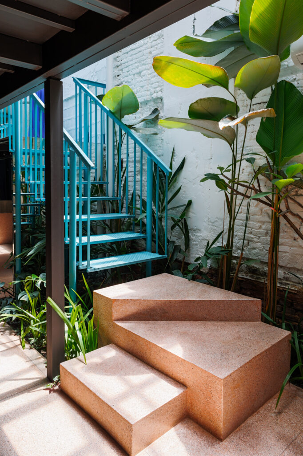

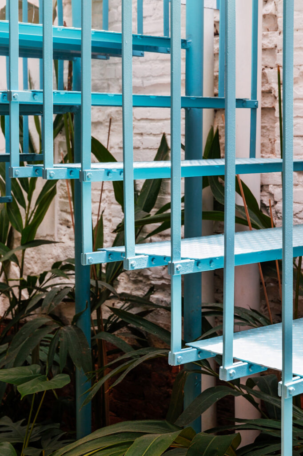

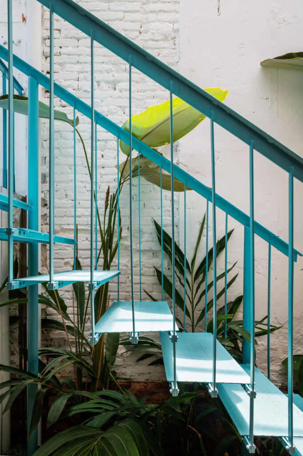

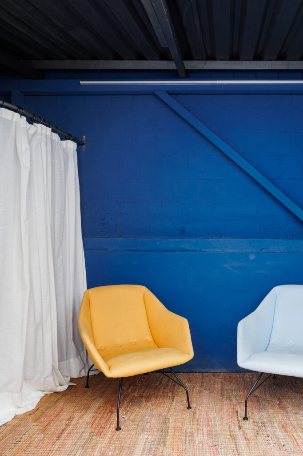


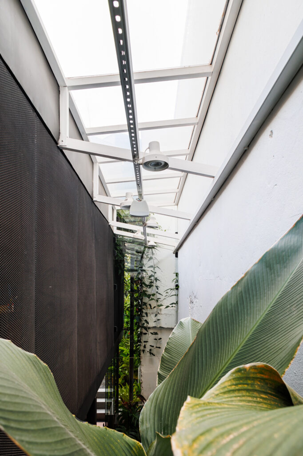

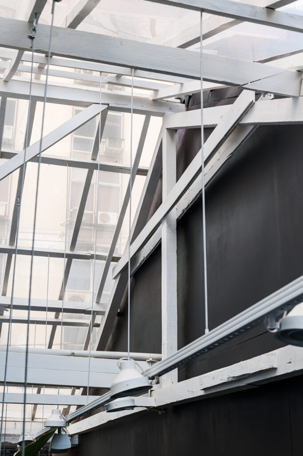

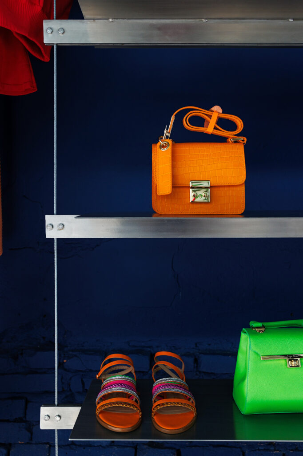
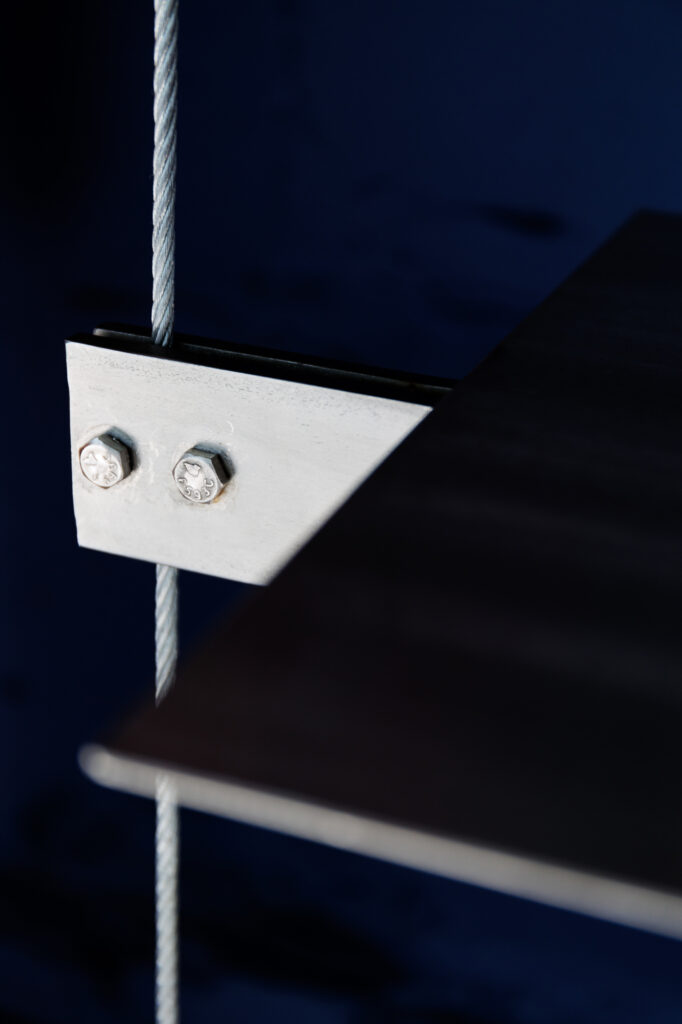

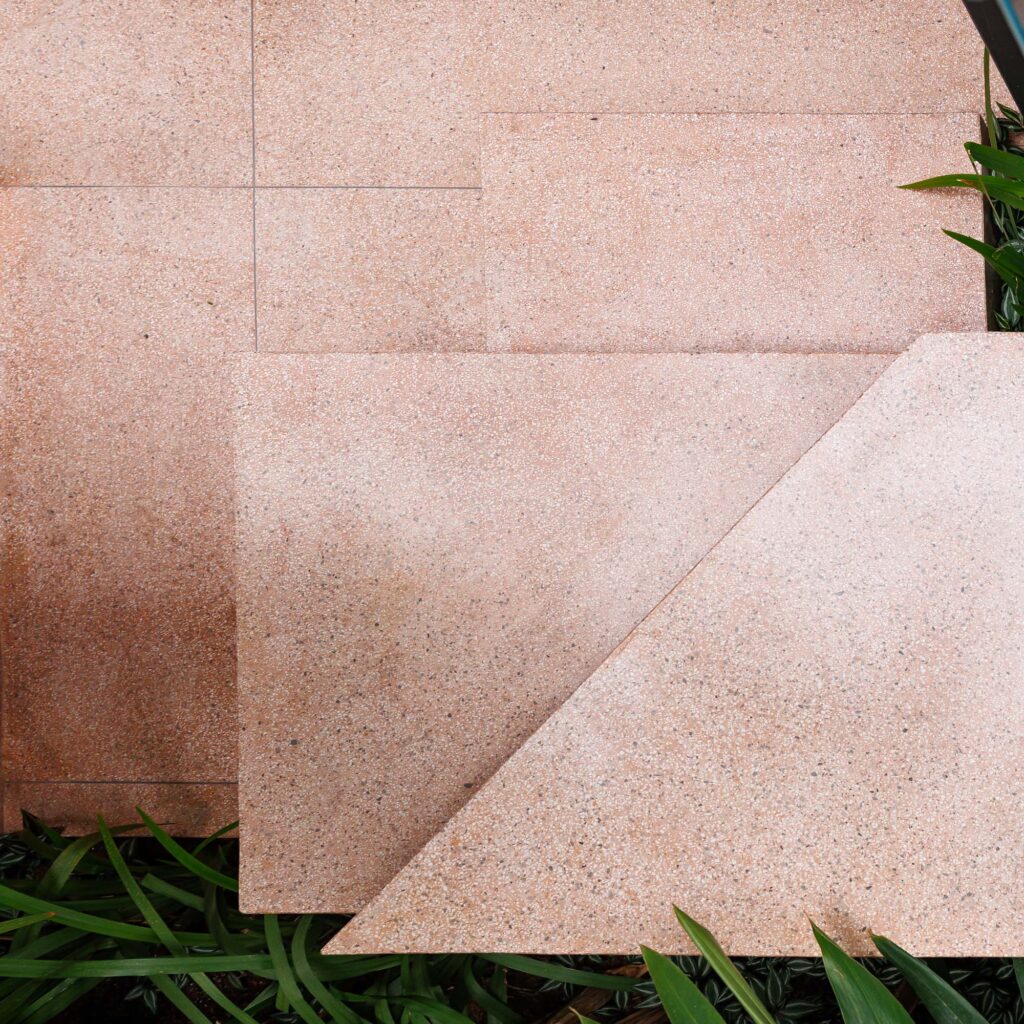
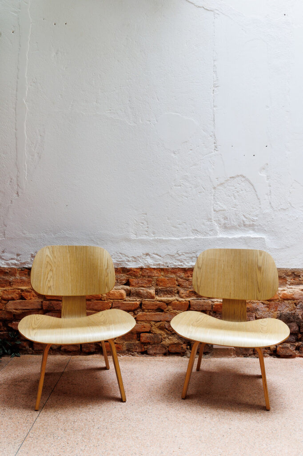

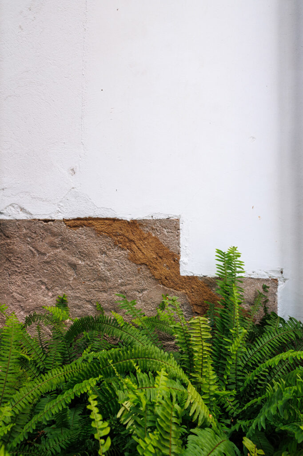
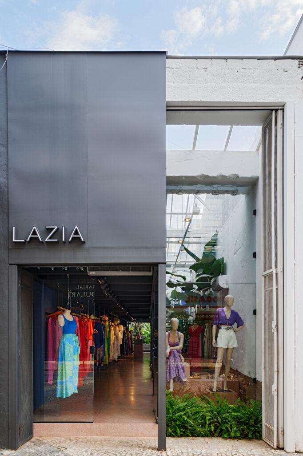
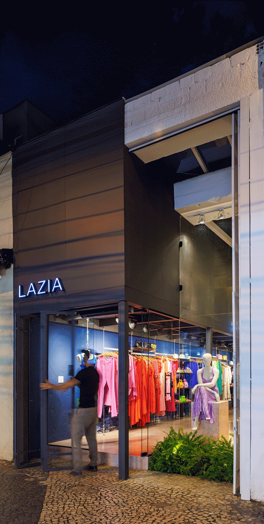


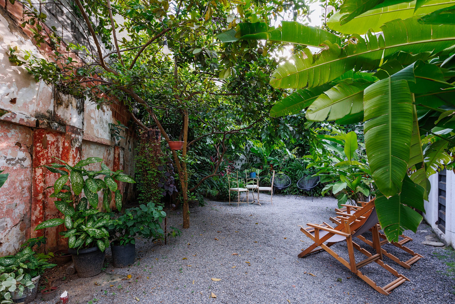
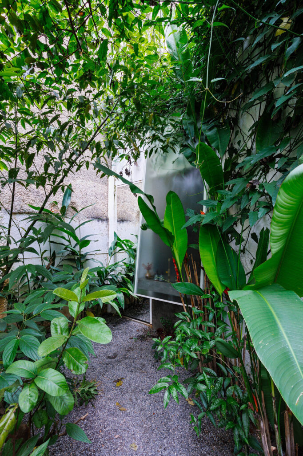
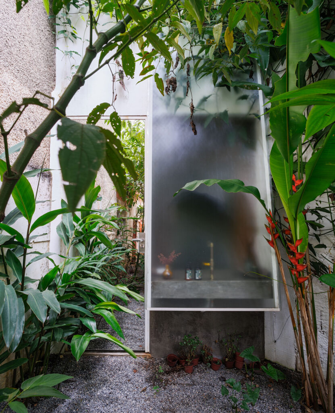
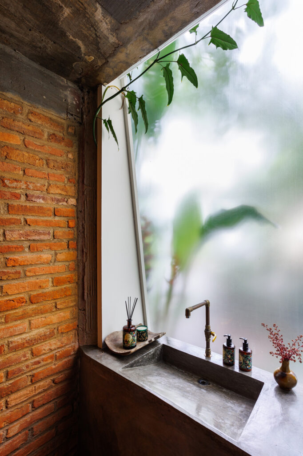
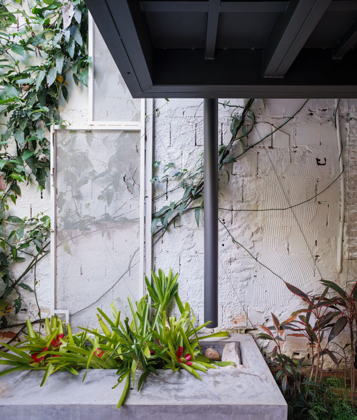


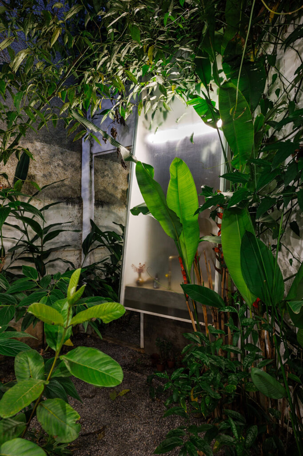
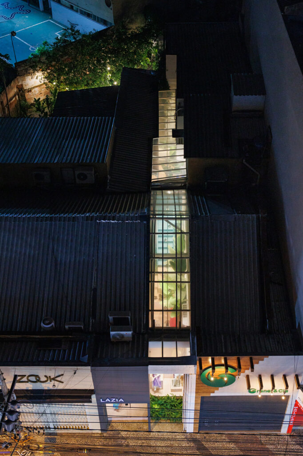

The store occupies part of an old house located in the center of Muriaé, on the original Rua Direita. Following the urban transformations characteristic of the downtown area of many cities, residences gave way to commerce. The original house was completely altered decades ago, being divided into slices that functioned as rental stores. However, the building still preserved valuable traces of its history and the history of the city, which we sought to maintain and reveal through the renovations. Thus, the new store space arises from the meeting of these fragments of the place’s history with the new proposed interventions.
I – THE BACKYARD
At the back of the store there was a backyard, which was inherited from the old house, and left unused when the house was turned into shops, resulting, as usually happens, in an abandoned open area at the back of the lot. Over time, spontaneous vegetation grew, and it is still possible to imagine the house’s old orchard by the presence of a papaya tree and two guava trees. On the other hand, the configuration of the house on the lot illustrates a very common situation in many Brazilian cities, a reflection of colonial urban occupation: a house with a front façade of a more public, noble and social character facing the street, and a garden backyard, hidden, and of a more private and service nature. It is also evident in this case, the opposing nature of the street and the yard: the street is geometrically ordered, an abstract straight line – the founding axis of the city and a symbol of territorial dominance, while the backyard is a place where the unpredictable and spontaneous wild nature predominates, with the presence of trees, plants and animals.
These backyards, once forgotten and abandoned, are now places of inestimable value in an inhospitable city. Backyards like this – with an abundance of vegetation – are shaded, peaceful, and protected spaces from an increasingly choking and polluted street. In the project we intended to recover this “secret” garden, an urban “oasis”, full of environmental value and also symbolic value as a place of natural resistance, as well as a space of memory of the popular habits and ways of living from the past.
II – THE LEVELS
An open and welcoming place, which allows people to gather and sit down for a coffee or a cake, in addition to simply buying clothes. This is how the store was imagined, and that’s why we wanted to take advantage of the backyard’s proximity to the city’s main street. However, the existing store was at the level of the old house, a few steps above the street, and some spaces, such as the stockroom or the office, with restricted access, occupied the back, obstructing access to the backyard.
After a difficult survey of the chaotic roof structure, which was inaccessible and hidden above the ceiling, we found that it would be possible to build two floors, taking advantage of the total height of the space above the ceiling and without altering the roof structure too much, so as not to exceed the budget. Thus, the roof was maintained, with small modifications, and it was possible to place these restricted access uses on an upper floor, as well as a fitting room for personalized service. Furthermore, we lowered the floor of the existing store to street level, gaining more height in the internal space and bringing it closer to the sidewalk.
III – THE LOGGIA
The existing store was long and narrow. As usual, the space open to customer was at the front, and restricted areas were at the back. Instead of doing this, we oppenned all the ground floor. Also, instead of separating the mezzanine from the façade, as is usual, we detached the mezzanine from a sidewall.
By opening this space for the light to enter, we created a garden at the bottom of the skylight which, along with the sequence of mezzanine pillars, detached from the wall, refers to an external space where the mezzanine functions as a loggia, a meeting space between indoor and outdoor, functioning both as a lounge and circulation between the street and the backyard.
IV – THE CONSTRUCTION
Sheets and industrial metal parts – which were installed manually in place by a metalworker – form most of the construction, as well as the staircase and displays, which we designed specifically for the store. Therefore, we were able to adapt these standard elements to the complexity of the existing roof and the imprecise geometry of the space, achieving agility and low cost required by a commercial development in a rental property. Thus, we also achieved a finished look that emerged from manual work on the surfaces and cuts of the sheets. The terrazzo we used on the floor is conventional, made on site with a specific color recipe designed for the store. The remaining elements are, for the most part, existing materials, which in some cases were only painted, such as the old solid bricks of the foundations of the house, which were left exposed in the lower part of the walls after the floor was lowered, or the structure of the roof, which was patched over time – including in our renovation.
Design:
Fernando Delgado, Isabela Canêdo, Renata EstevesLocation:
Rua Barão de Montealto, 67, loja 5, Muriaé-MG, BrazilProject start:
2020Date of completion:
2021Floor area:
131m²Lot area:
167m²Status:
Built projectLandscape design:
Eduardo Chagas (Seiva)Metalwork:
SandycarlosPhotos:
Daniel Ducci