
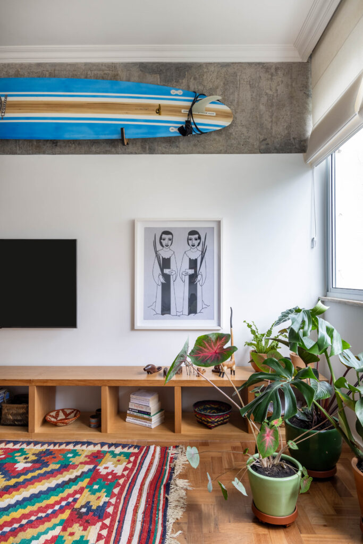
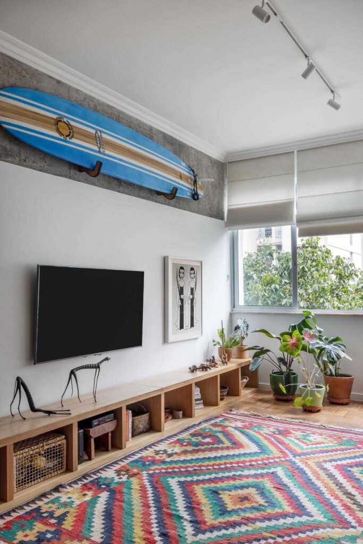

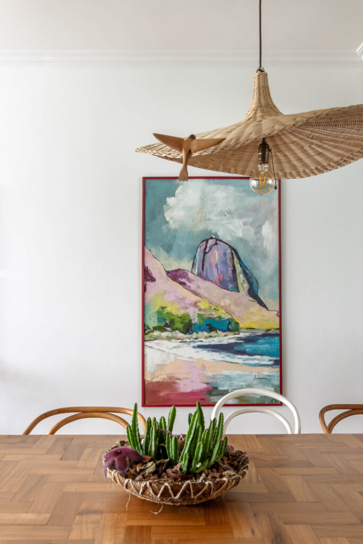
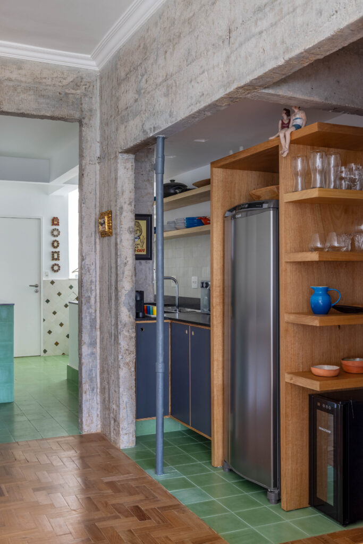
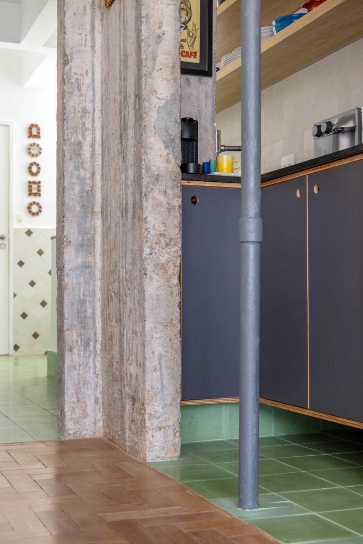
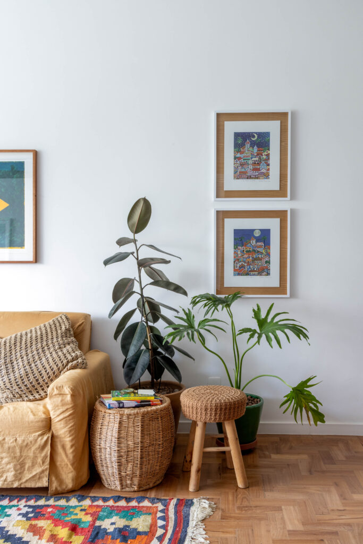
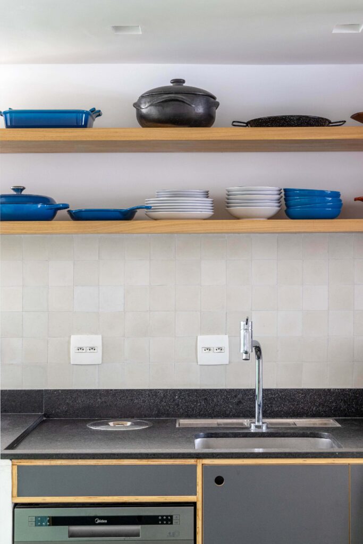
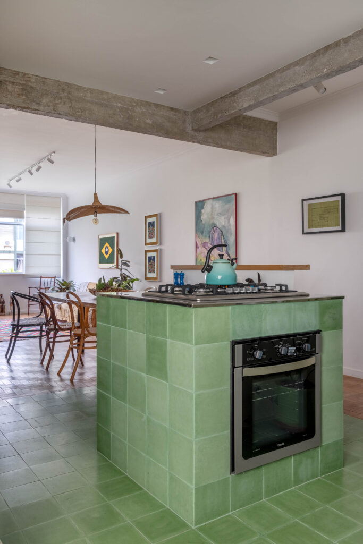
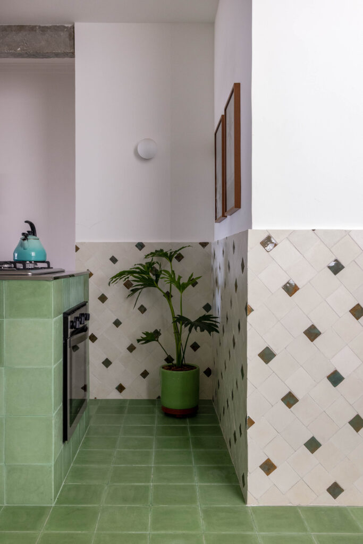
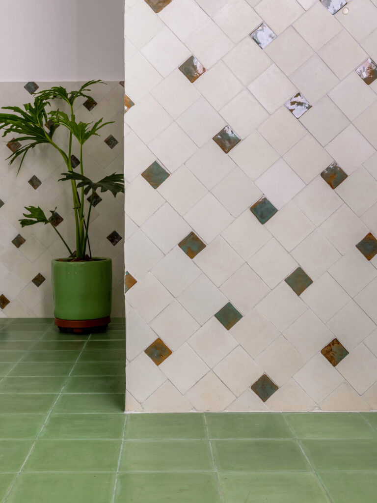
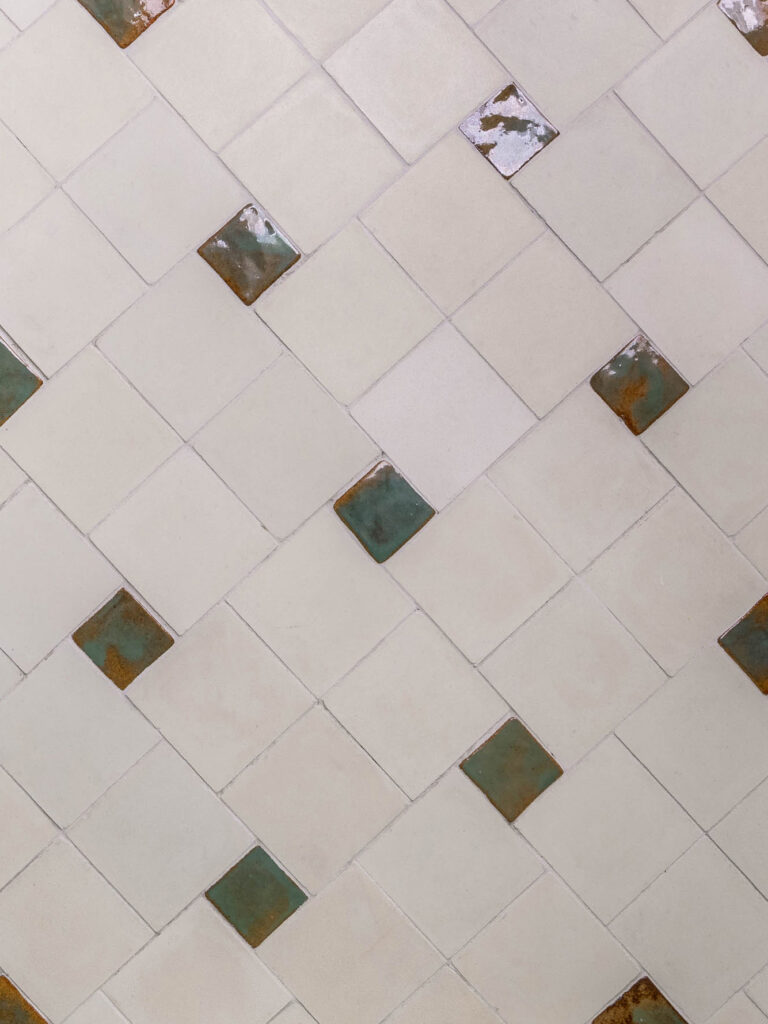
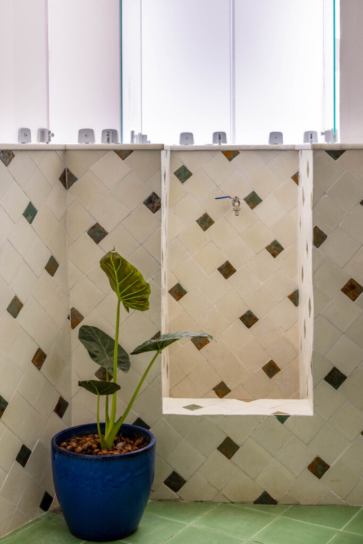
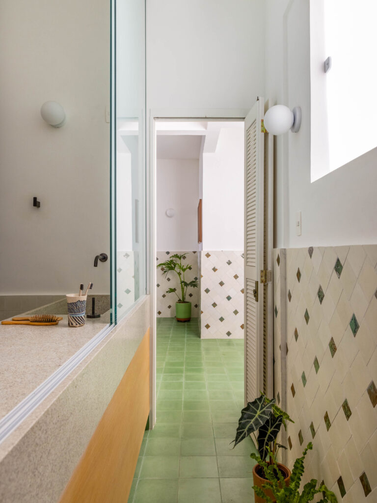
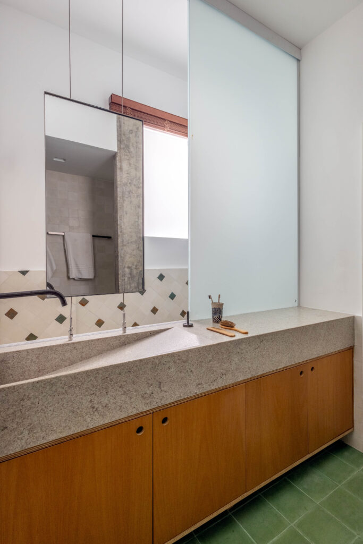
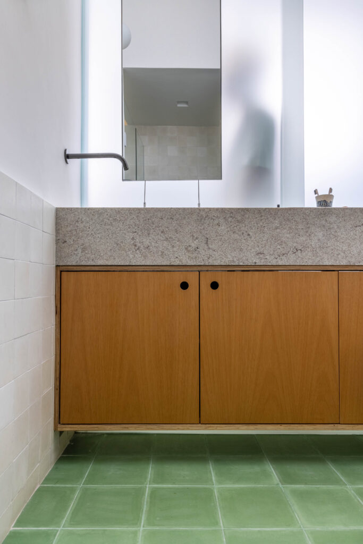
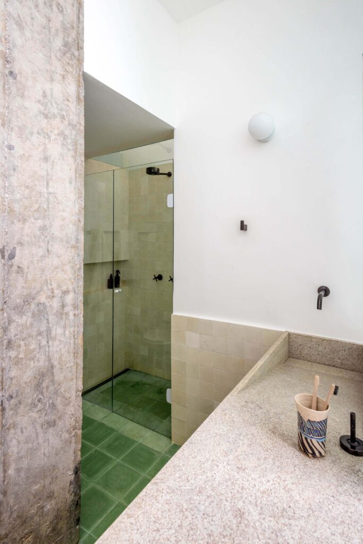
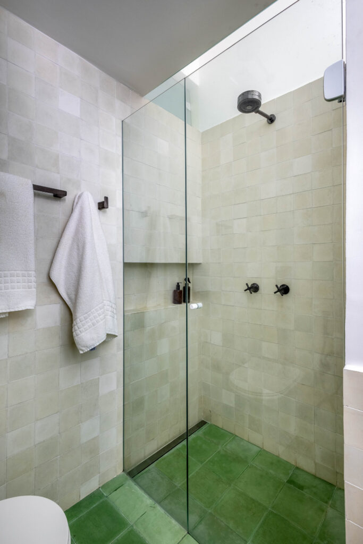

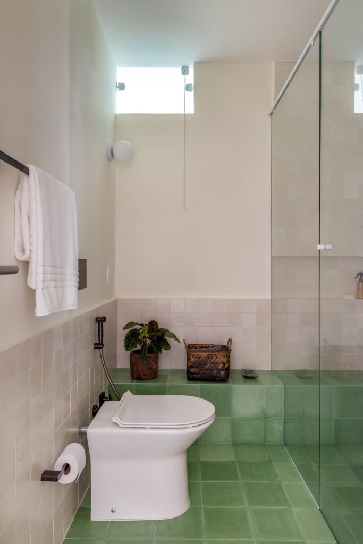
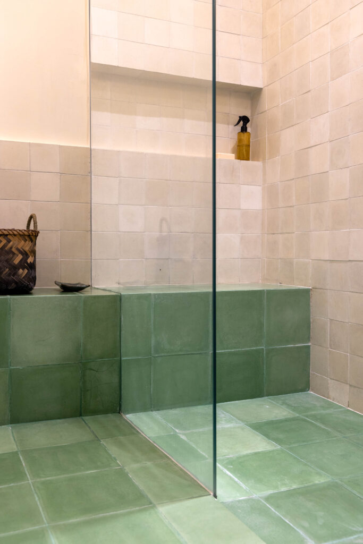
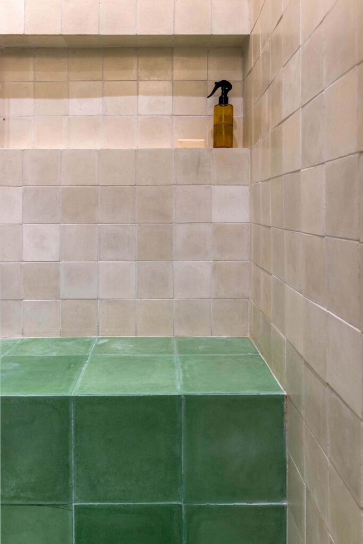
Much of this apartment was in good condition, but that was not the case with the bathrooms, laundry area and kitchen, which were the subject of this renovation. We demolished many walls that already needed to be modified due to the replacement of electrical and hydraulic installations, which was a necessity. Only one wall was built, completely modifying the core of the wet areas that occupied the center of the apartment. Therefore, although compact, the renovation reformulated the main spaces of the apartment, creating new circulation and possibilities of use.
The most relevant modification consisted of eliminating one of the bathrooms, as well as expanding the old service bathroom, without obstructing ventilation and lighting in the remaining bathroom. Air and light now flow in the space above the new shower, which has a sort of glass skylight in its ceiling. With this modification, it was possible to increase the kitchen area, which was further expanded by integrating it into the living room. The new bathroom was placed away from the facade, creating a corridor that allows a large window to be opened along the entire kitchen countertop, and connecting the master bedroom to the back of the kitchen, where we created a new space that feels like a balcony, or a “veranda”.
In this “veranda” space we created a half-wall covering. This covering was made from artisanal materials from different traditions: hydraulic tiles, of Western European origin, and small pieces of glazed ceramics produced in Noborigama kilns, of Eastern, Japanese origin, both produced in Brazil, in nearby cities that still preserve these foreign techniques. This echoes Hispanic vestibules and courtyards, which are also spaces of external circulation, where traditional techniques of remote origins have crossed paths for centuries.
In this space, there are also plants and a foot shower with the appearance of a public fountain, which is useful for a holiday apartment that is close to the beach the residents frequent. The habit of spending time cooking also led to the design of a central stove, at the heart of the kitchen, which allows several people to cook on it simultaneously. From the stove emerges the table, made with the wood parquet that was removed from the old service room’s floor, subverting its original use: the floor of those who served is now the table of those who were served, a reflection of a society with habits very different from those of the original apartment residents, from not so long ago.
The new materials added to the apartment, such as solid tauari wood, colored granite and hydraulic tiles, complement the existing materials and elements which were preserved, such as exposed pipes, exposed concrete pillars and beams, restored parquet flooring, and the plaster moldings on the ceiling, features that show the “age” of the apartment.
Design:
Fernando Delgado, Isabela Canêdo, Renan VargasTeam:
Amanda MarmuteLocation:
Rua Visconde de Pirajá, Rio de Janeiro-RJ, BrazilProject start:
2021Date of completion:
2022Floor area:
66m²Status:
Built projectConstructor:
JK ReformaCarpentry:
Nilson José de PaulaPhotos:
André Nazareth

