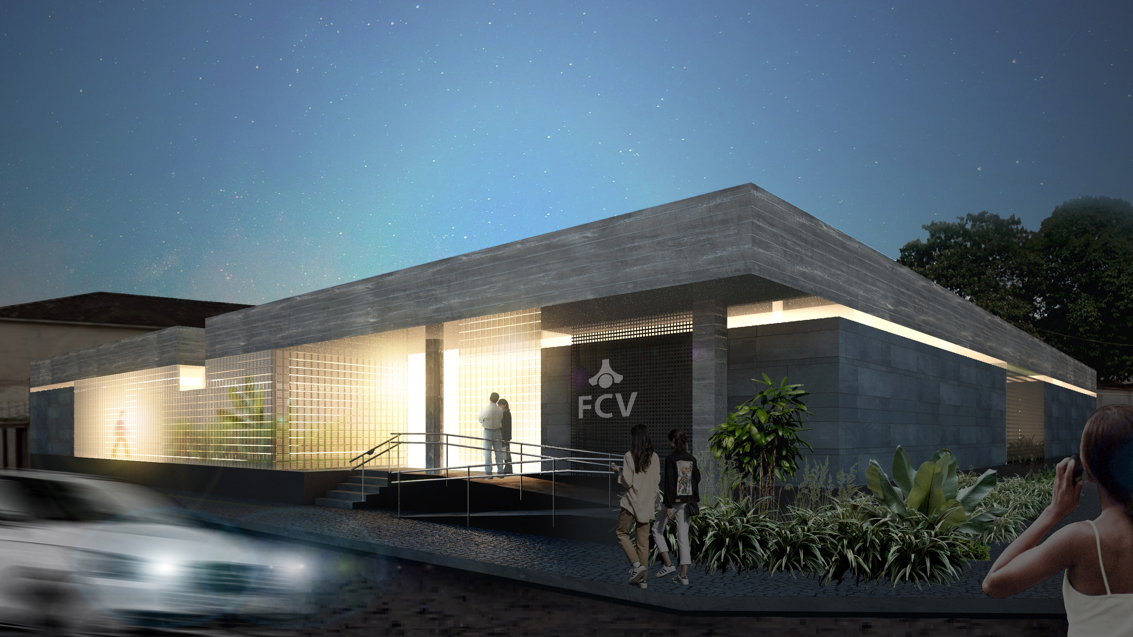

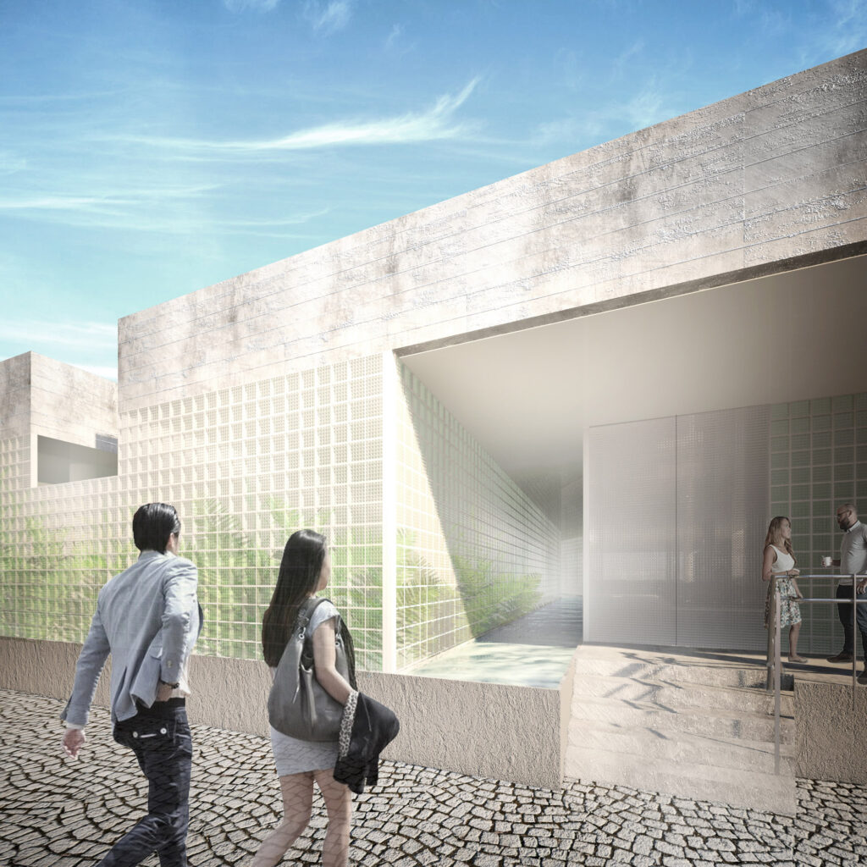
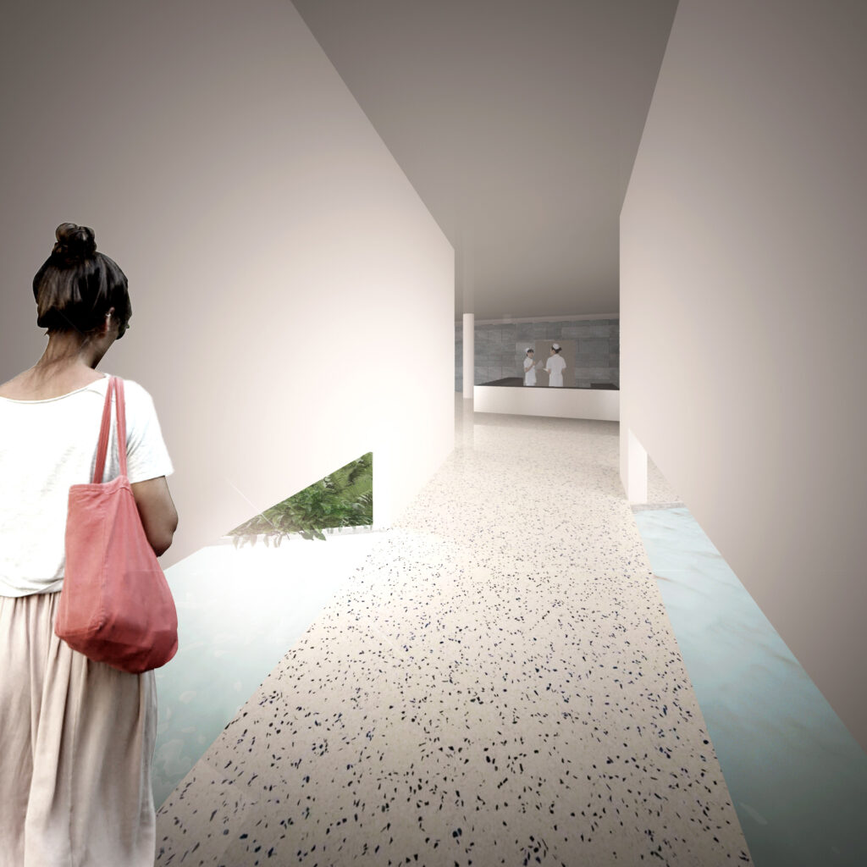
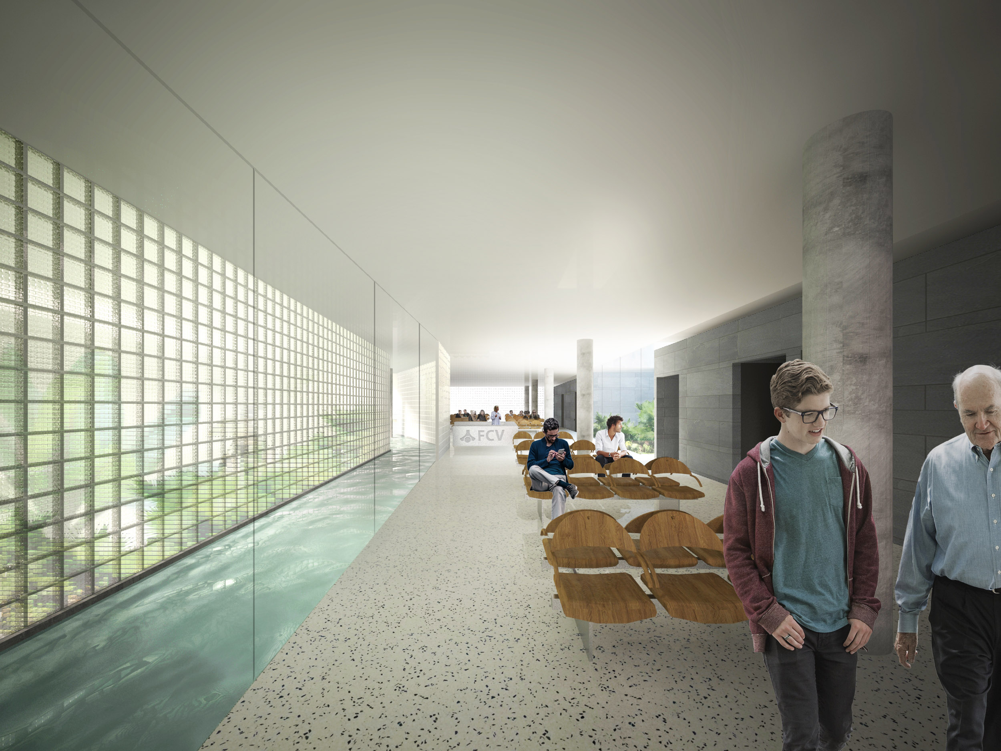
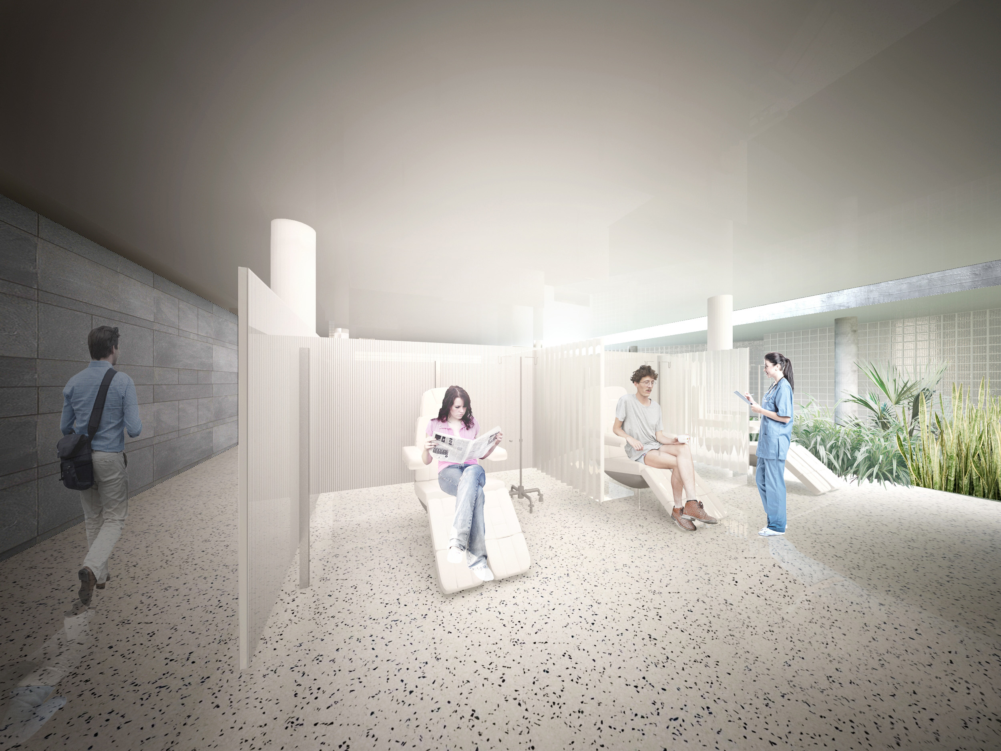

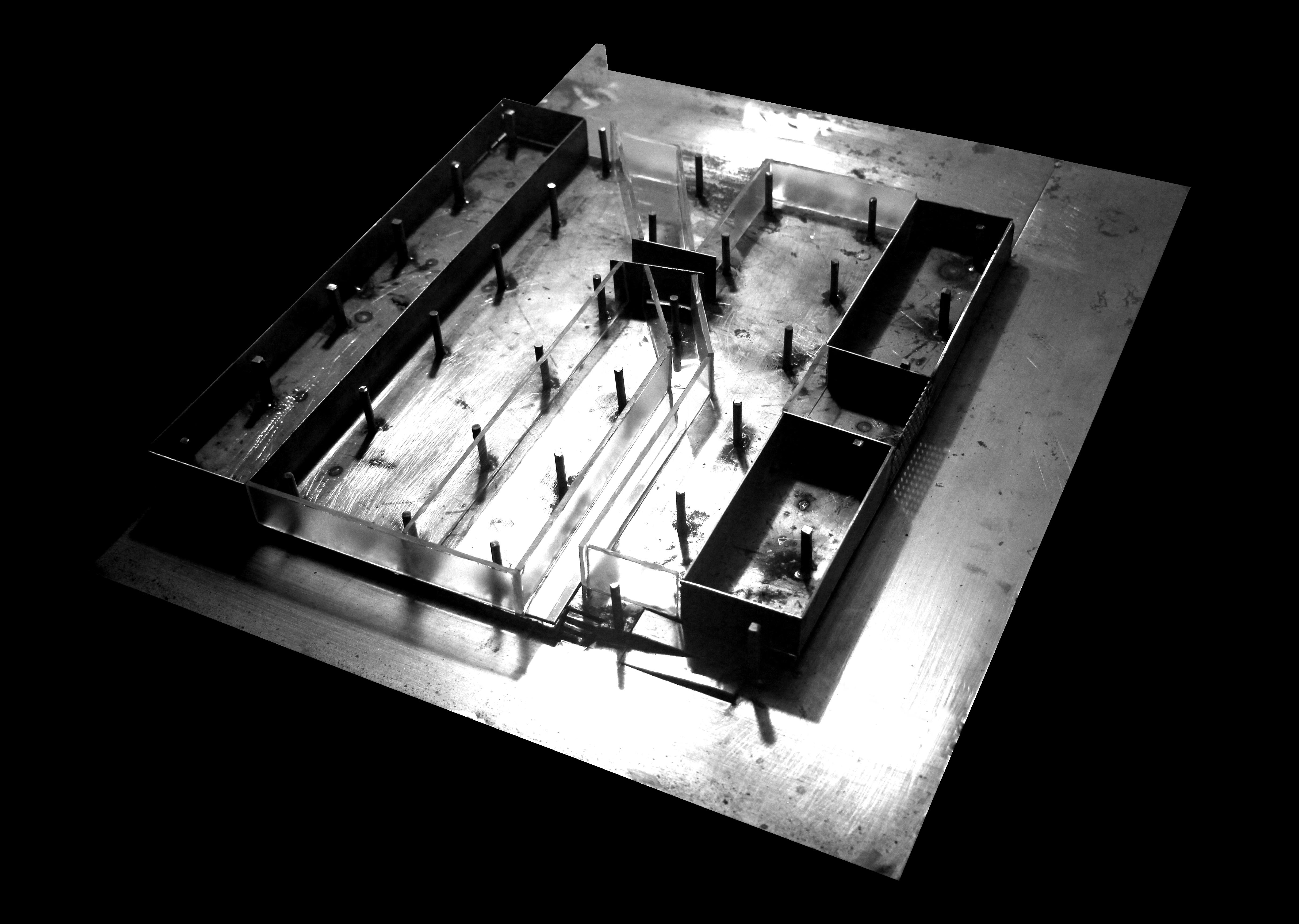
The chemotherapy clinic was an initiative of two institutions, the São Vicente de Paulo Hospital, which provided a lot in front of its headquarters, and the Cristiano Varella Foundation, that would use this clinic to expand its oncology service, which solidified the institution as a reference in the region.
The lot is located at the intersection of two streets that follow the imprecise grid that characterizes many Brazilian cities which, like Ubá, arose from colonial occupation. The new building, which, due to the required area, occupies almost the entire lot, would be organized based on this same historical grid, which has been built alongside the São Januário Church since the founding of the city. Other historic buildings in the city also follow this grid, such as the Rosário Church or the old train station, which meant that even the winding route of the railway also needed to be aligned with the historic grid when arriving at the station. This winding route of the railway, which is still present in some of the city’s streets, is a consequence of the natural design of the region’s mountainous geography. This is also the case with the streams that run through the city, still present in some streets of Ubá, such as the stream that still runs through the lot, which we knew was in the process of being channeled underground.
The new chemotherapy clinic arises from these two existing designs on the lot: on one side, the city’s historic grid, and on the other the natural pathway of the stream. Thus, we created a series of pillars organized geometrically based on the grid, cut by a water mirror that occupies the same path as the stream. Associated with the natural path of the stream – which becomes a water mirror – a central garden was created. The two main patient spaces open towards this garden, as well as the waiting area and the treatment room, which are on both sides of the water. Thus, the transition between waiting space and treatment space is done through the gesture of walking on water.
All service and complementary areas are located in two more opaque side strips, which protect the internal space of the clinic, and reinforce the centrality of the garden. Next to the reception desk, a garden open to the street could serve in the future to allocate stairs and an elevator in a possible second floor expansion.
The envelopment of the façade and some internal areas was designed in glass brick, allowing both the flow of light and a glimpse of the central garden, also separating the street from the interior, as well as the waiting room from the treatment room, ensuring the privacy of each space without losing contact with the outside. From the street, it is still possible to see the water mirror entering the clinic’s garden, a memory of the stream that, like so many others, will disappear from the urban landscape.
Design:
Fernando Delgado, Isabela CanêdoLocation:
Rua Nossa Senhora da Saúde, 92, Ubá-MG, BrazilProject start:
2018Floor area:
1.395m²Lot area:
1.890m²Status:
Unbuilt project

