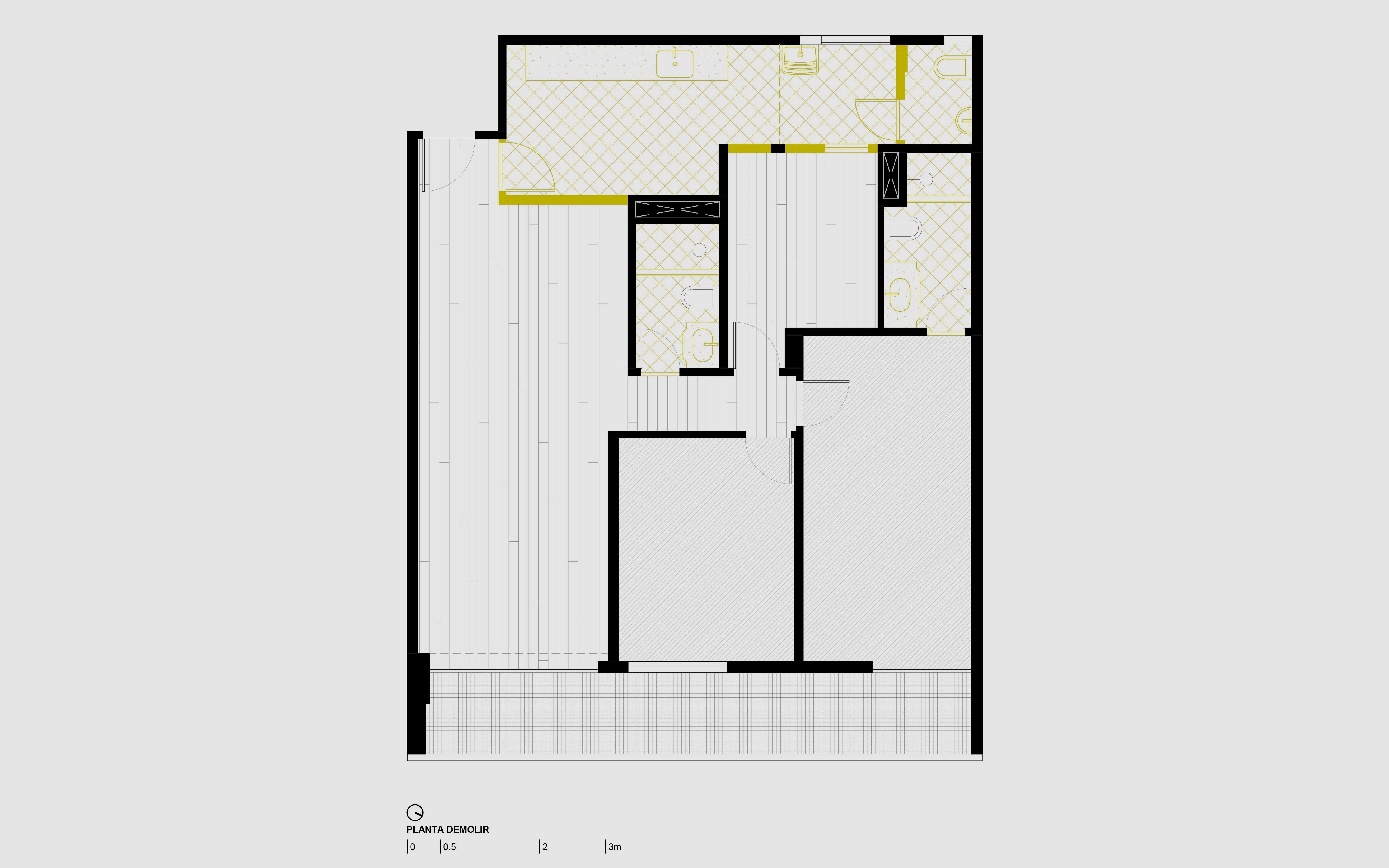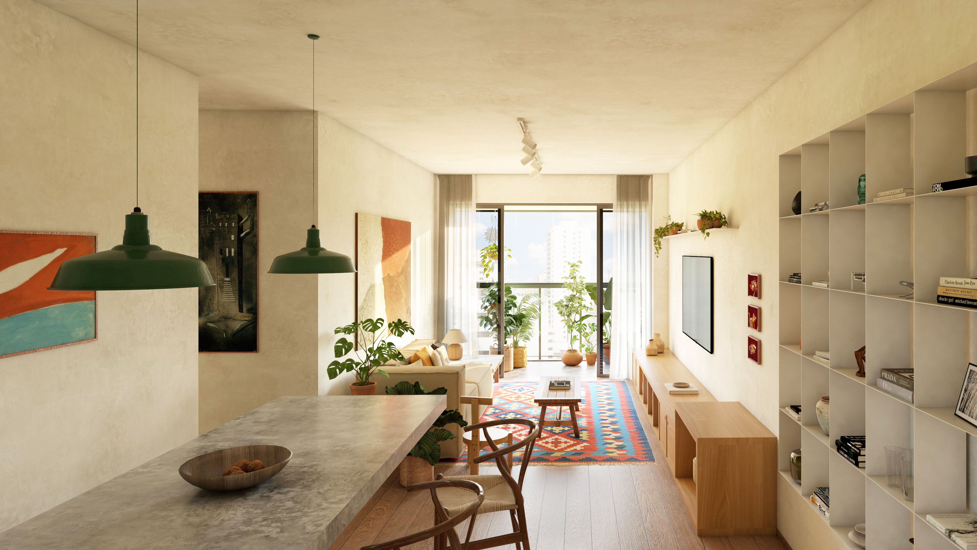

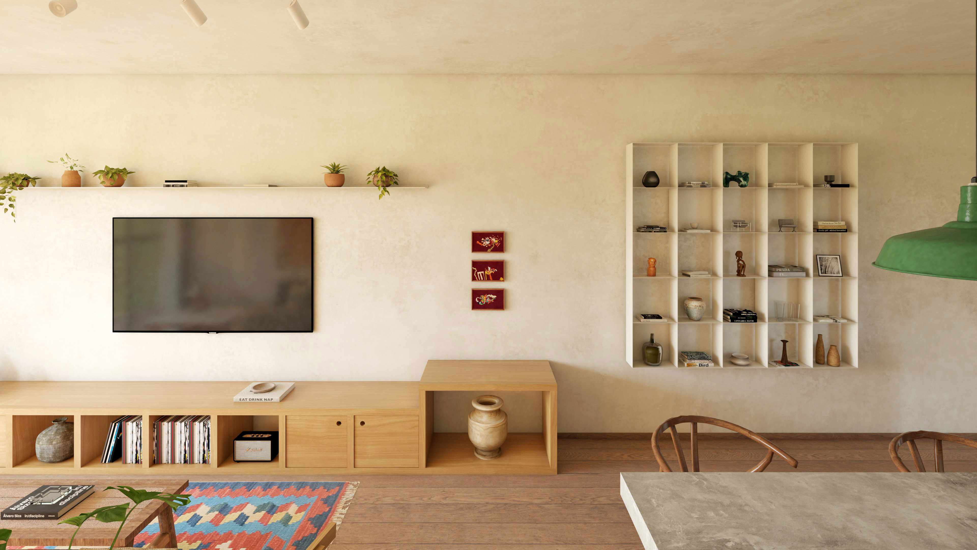



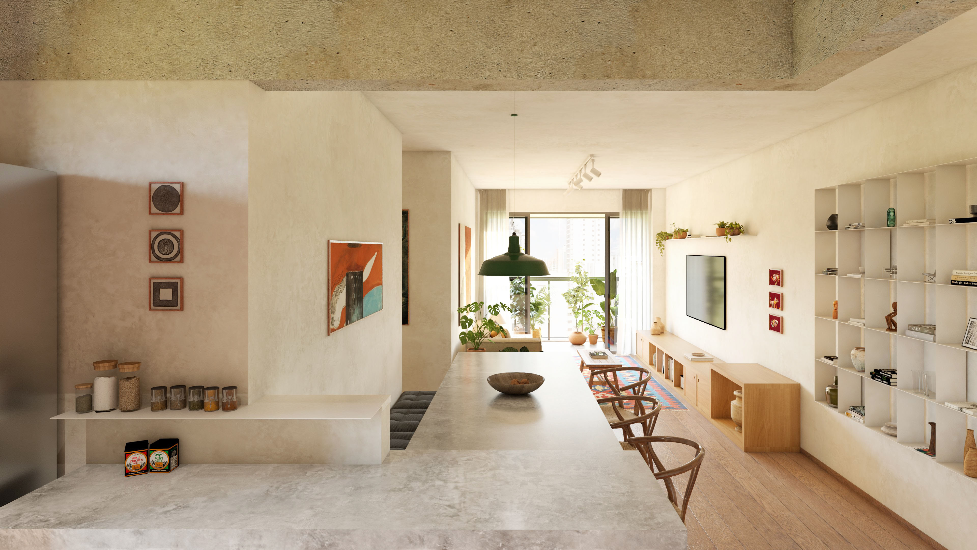
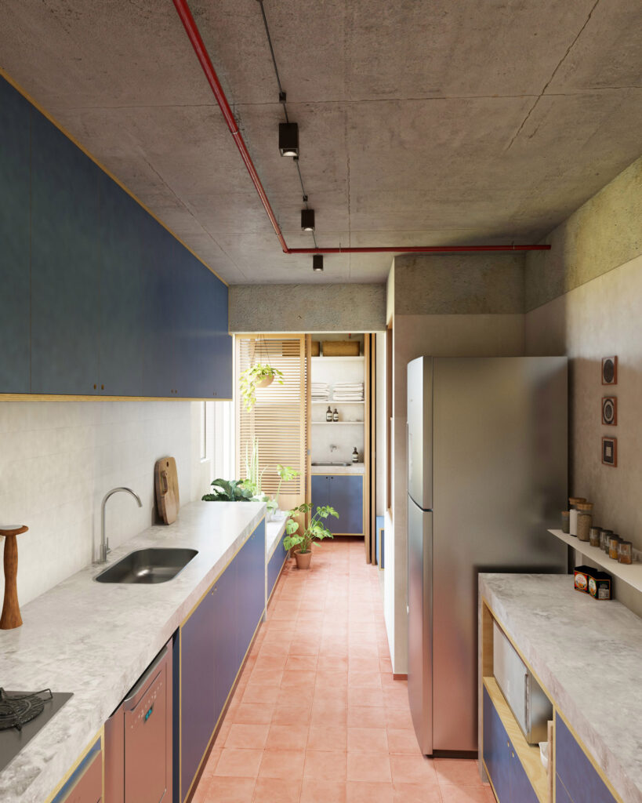
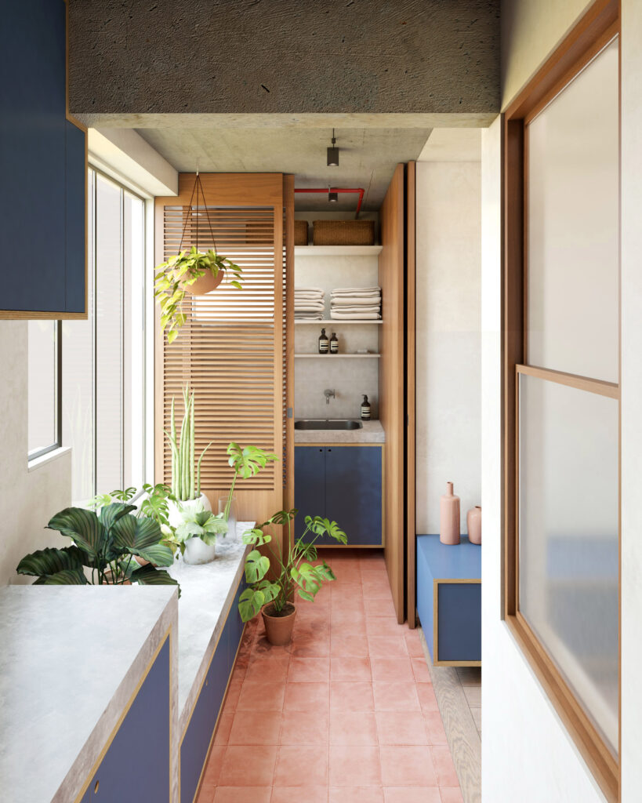
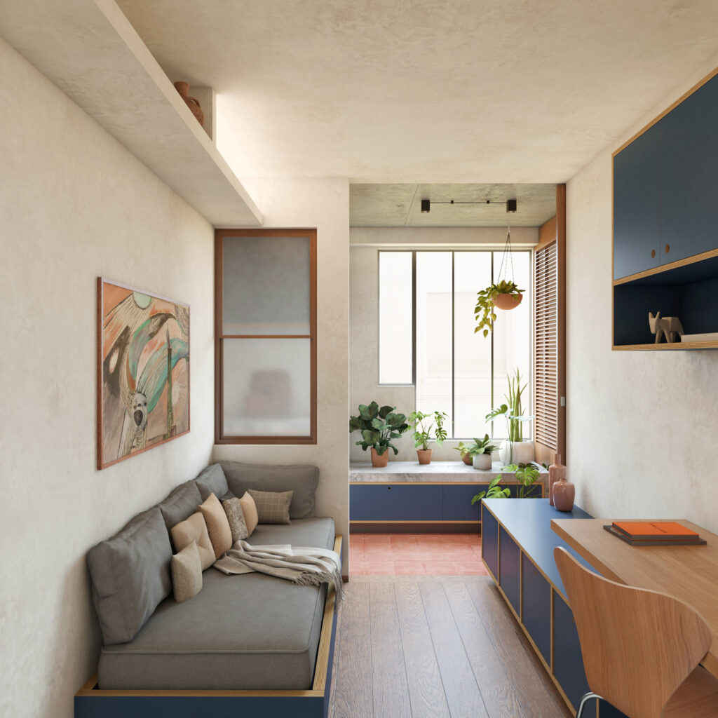
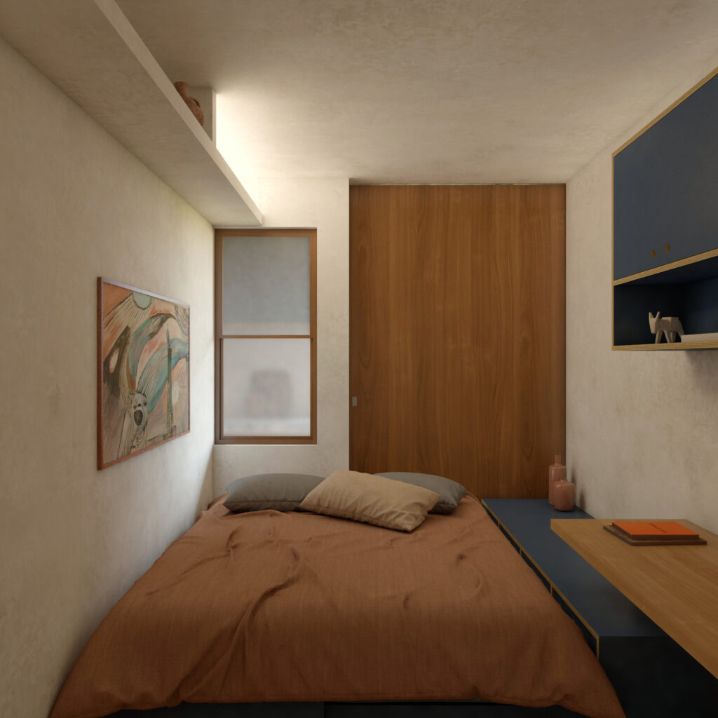
After a few years of renting, the tenants became owners and wanted to do a small renovation on the apartment to renew the wet areas, which were not in good condition despite the building relative newness. By taking advantage of existing facilities, and eliminating just a few walls, the space became wider, enabling new uses and circulations that did not exist.
A window that opens to the building’s airshaft, where the laundry was located, allowed the creation of an internal balcony that connects to the kitchen, as well as a new compact laundry open to the kitchen, and a flexible space, which functions as an office, bedroom or living room.
The new benches, countertop and table in exposed concrete extend from the kitchen to the living room and the new balcony. Thus, the kitchen adds to the living spaces and establishes itself as the new heart of the house, where the living areas intersect. The new materials proposed, as well as the beams and the slab, from which the plaster was removed to reveal the exposed concrete, introduce artisanal and natural textures, as well as colors, in contrast to the uniform interior of the existing apartment.
Design:
Fernando Delgado, Isabela Canêdo, Renan VargasLocation:
Rua Oliveira Fausto, Rio de Janeiro-RJ, BrazilProject start:
2021Floor area:
35m²Status:
On-goingConstrução:
Studio FI
