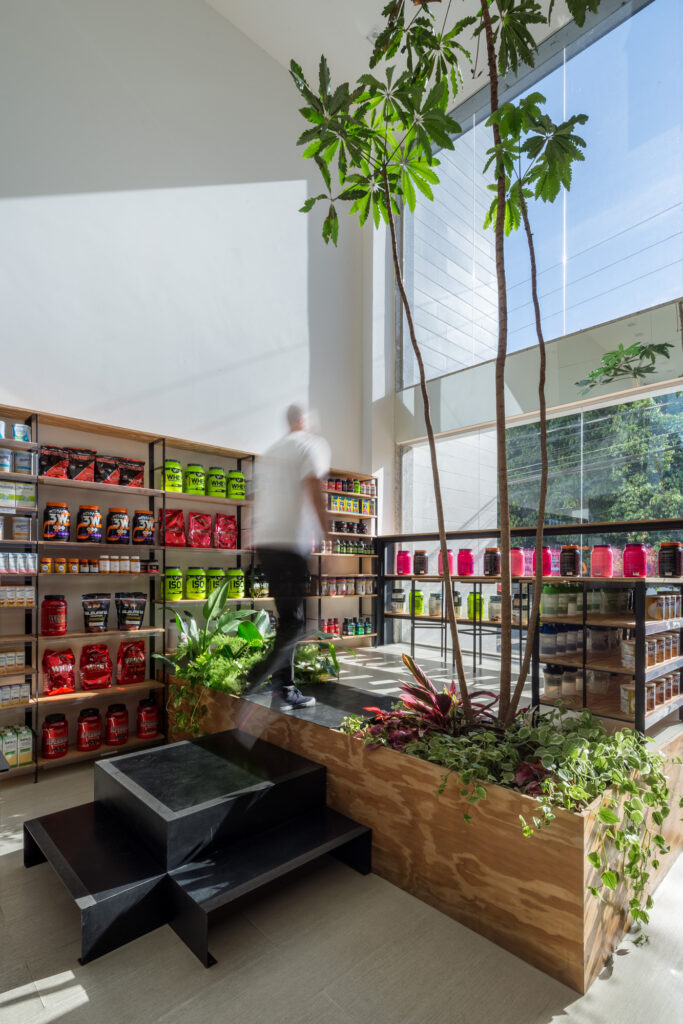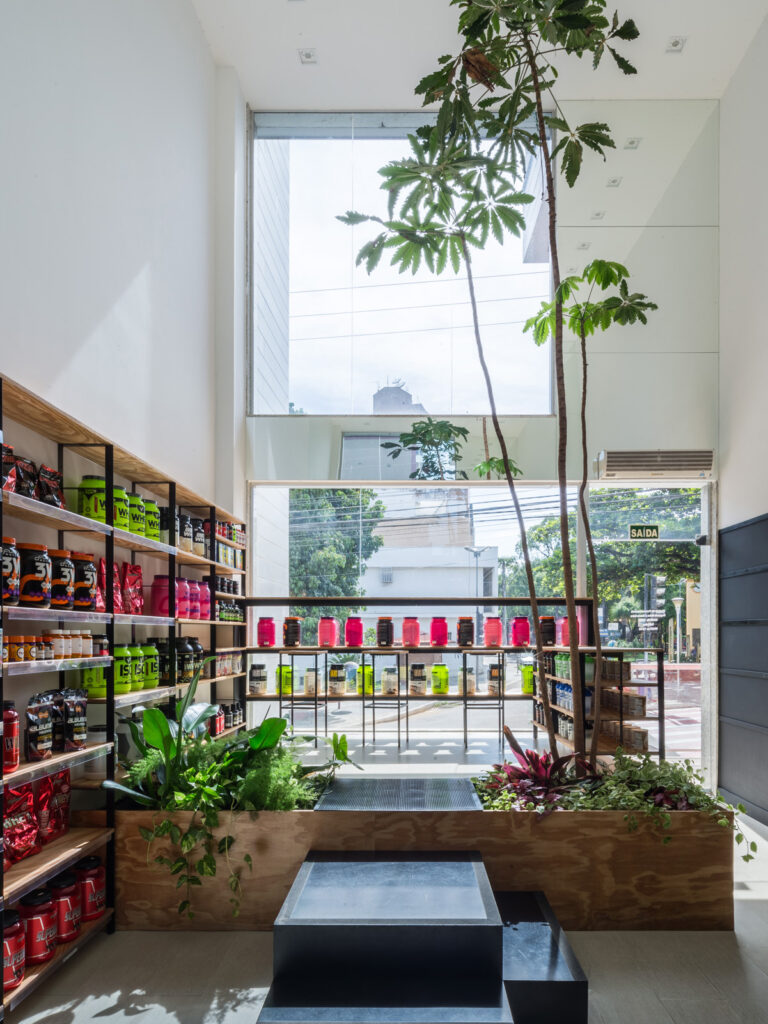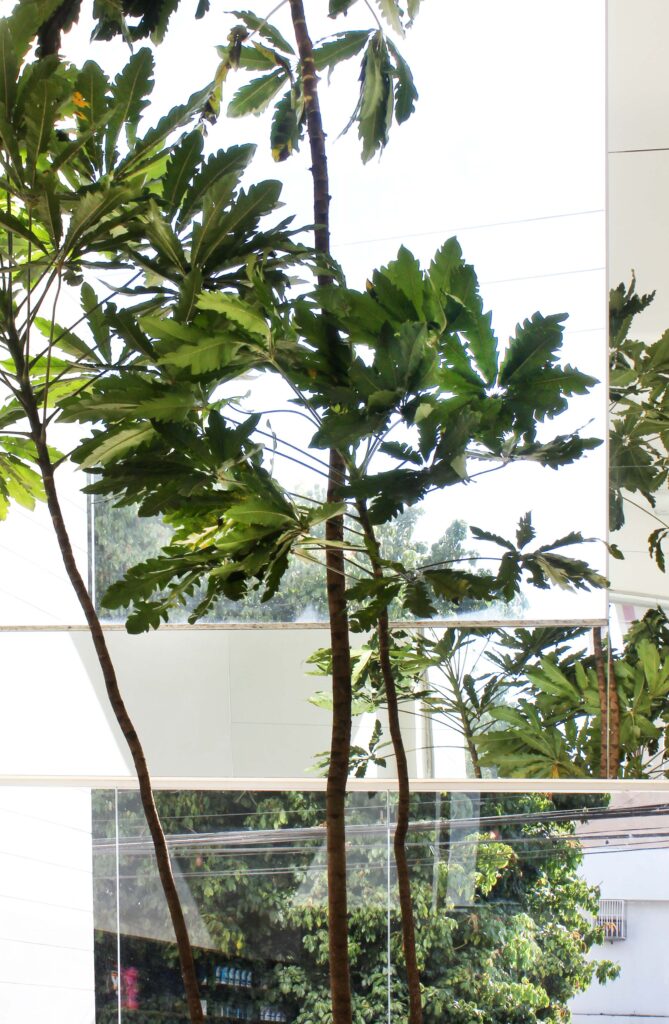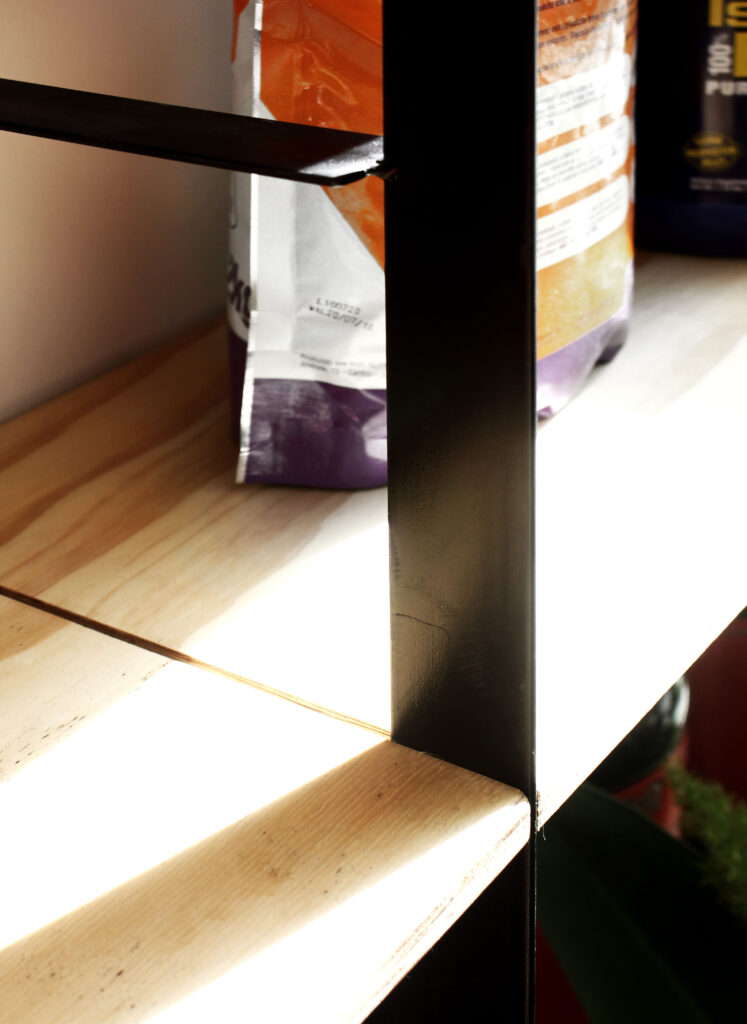






The store, dedicated to selling nutrition products, is located in Praça João Pinheiros, the main square and the busiest place in the city. The back and mezzanine of the commercial room were pre-determined for the company’s storage and stock, leaving the frontal glazed part of the space for the store, with a privileged view of the square due to the internal level, which is elevated in relation to the outside.
The store floor, in turn, has two levels. The highest, resulting from the garage access space, was dedicated to showcases and displays, as well as a space for promotional events and product tasting. In this space, a person can be both a spectator of the bustling square – sitting in an air-conditioned audience –, and an actor – on stage, for the passersby.
To get to this level the visitor crosses a small garden, where a tree rises in the double height space, where it is reflected in the mirror along with some of the trees from the square.
The displays are mobile plywood trays reinforced on single-section flat steel bars (1/8×1.1/2”), self-structured by turning and welding.
Design:
Fernando Delgado, Isabela CanêdoLocation:
Praça João Pinheiro, 20, Muriaé-MG, BrazilProject start:
2016Date of completion:
2016Floor area:
33m²Status:
Built projectLandscape design:
Raimundo SoaresMetalwork:
SandycarlosPhotos:
Gabriel Castro, Fernando Delgado
