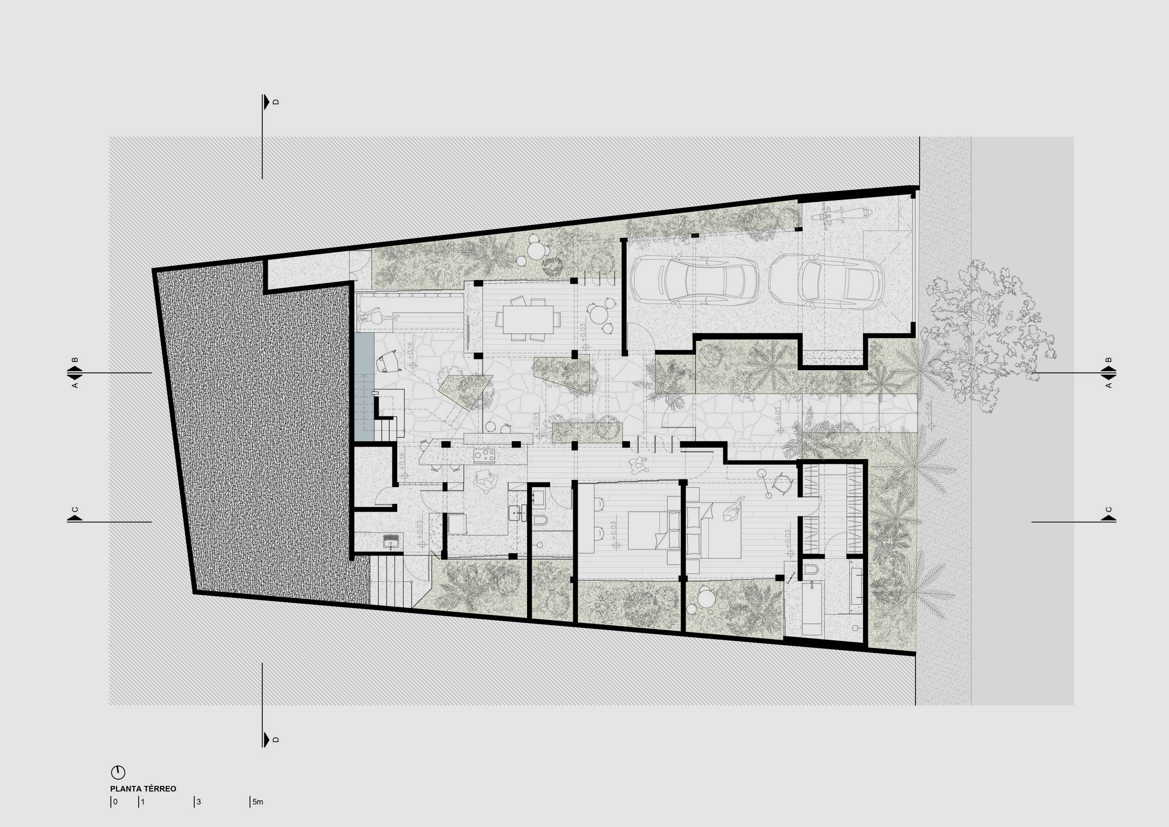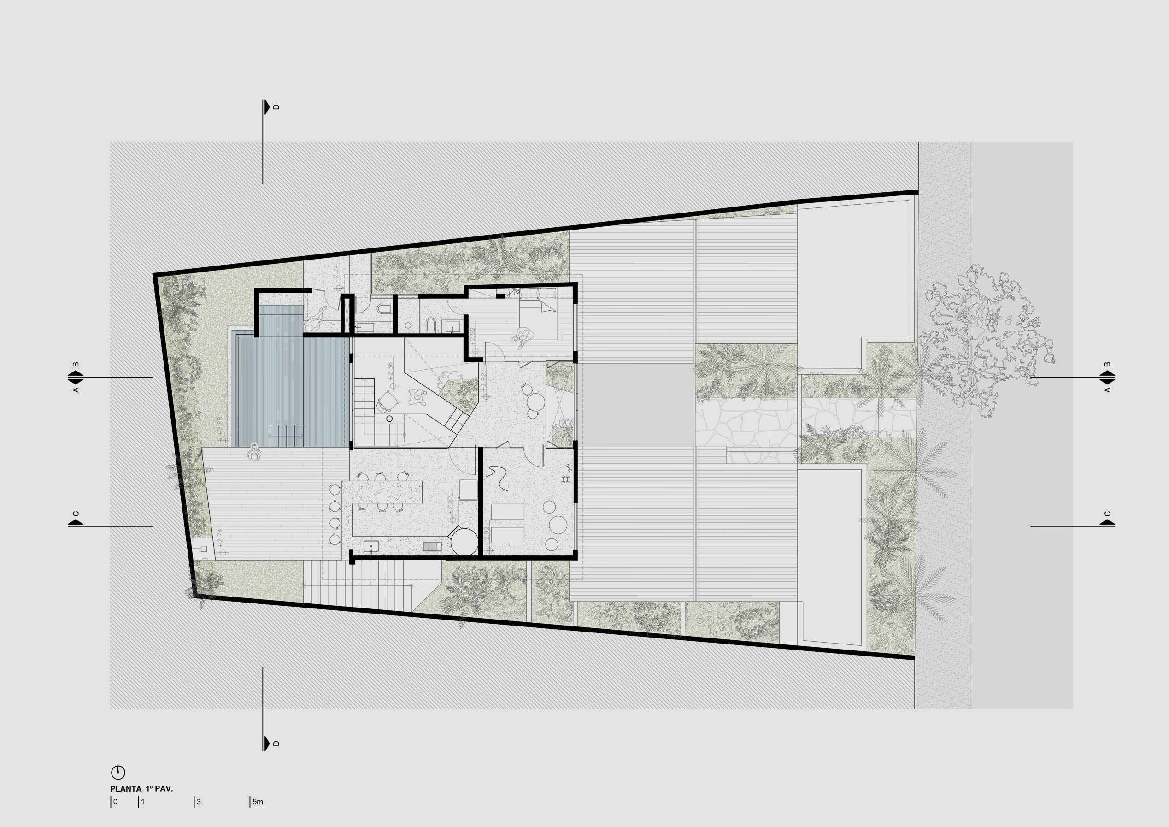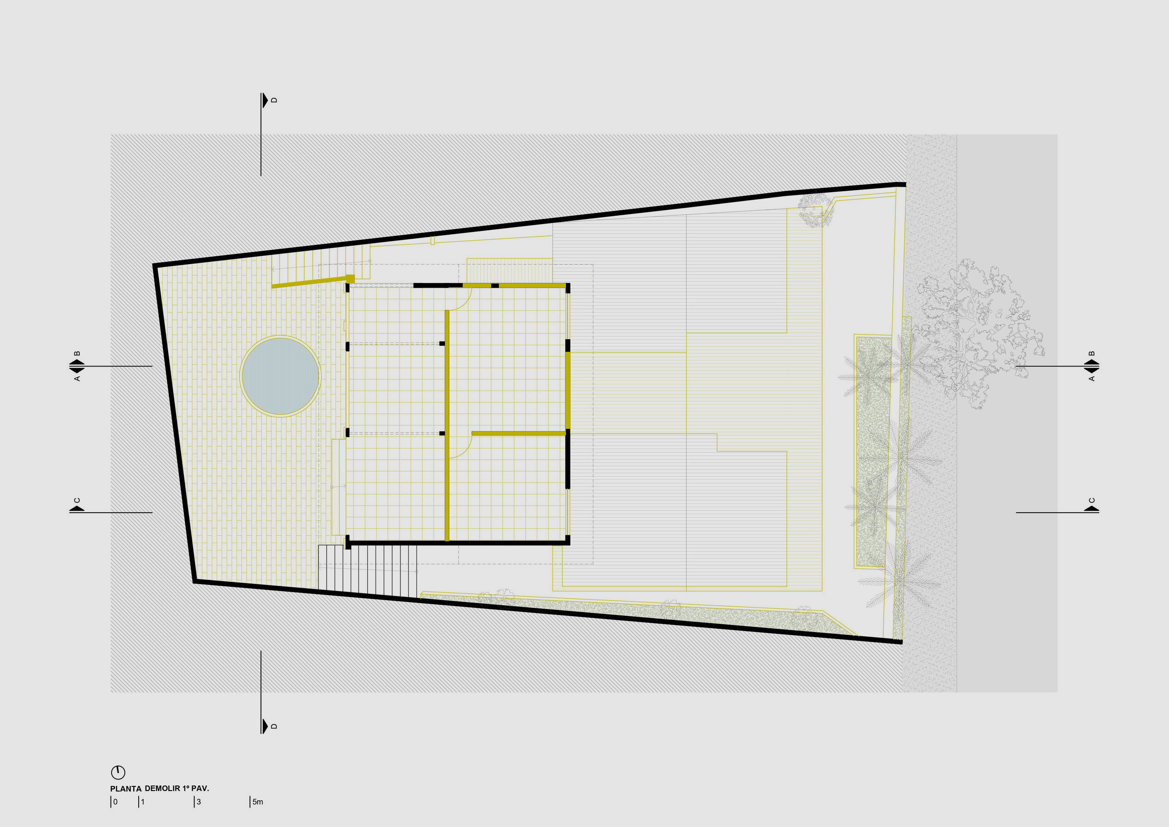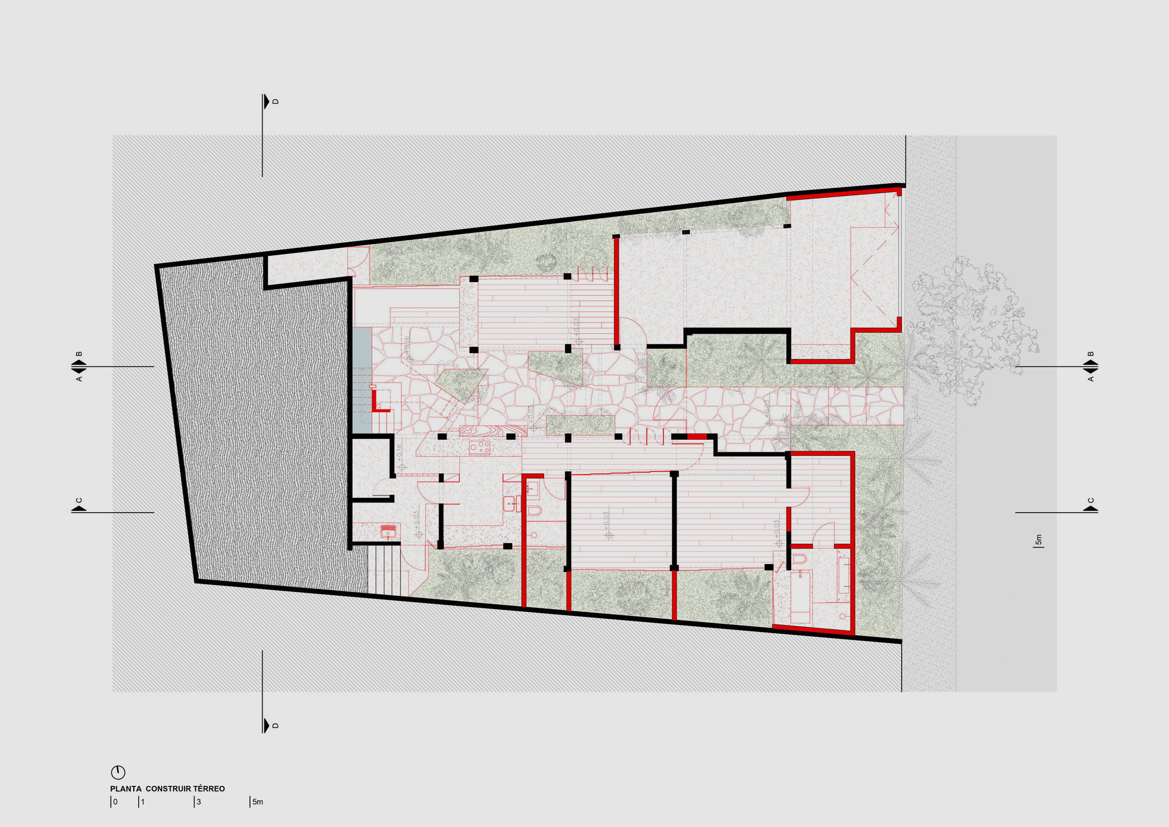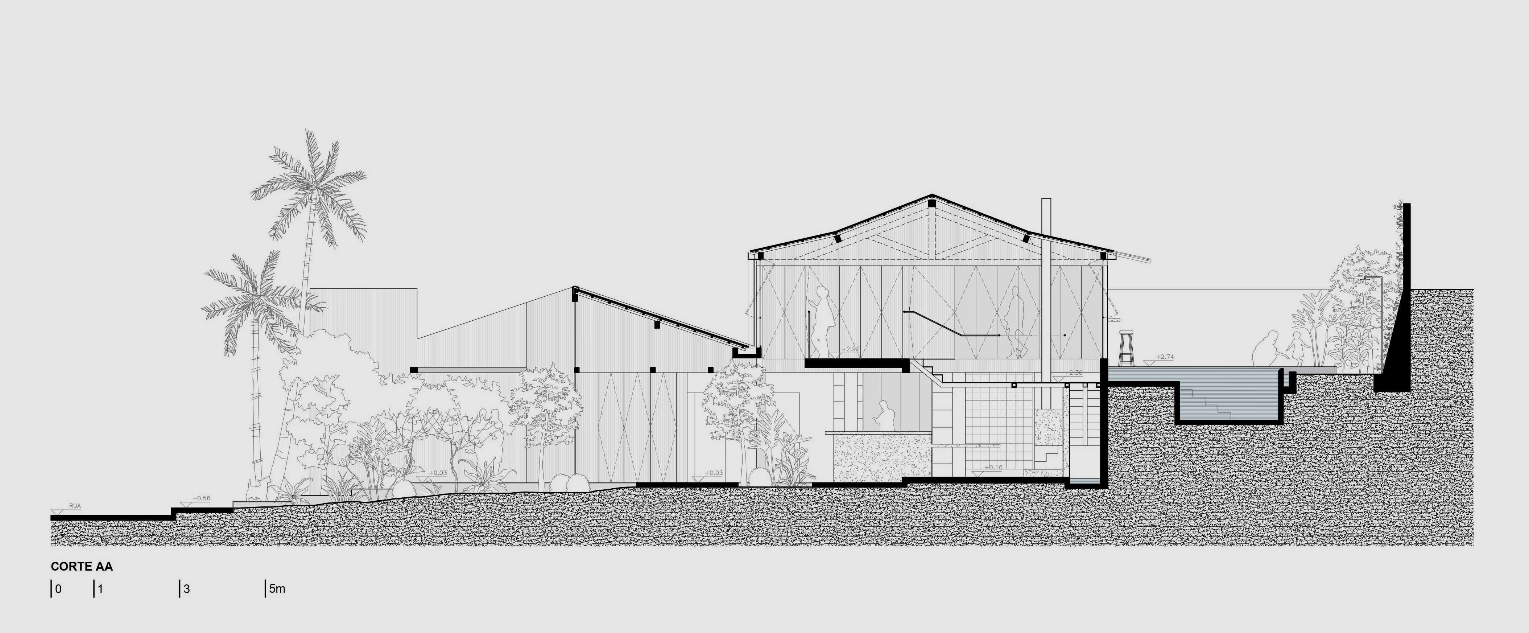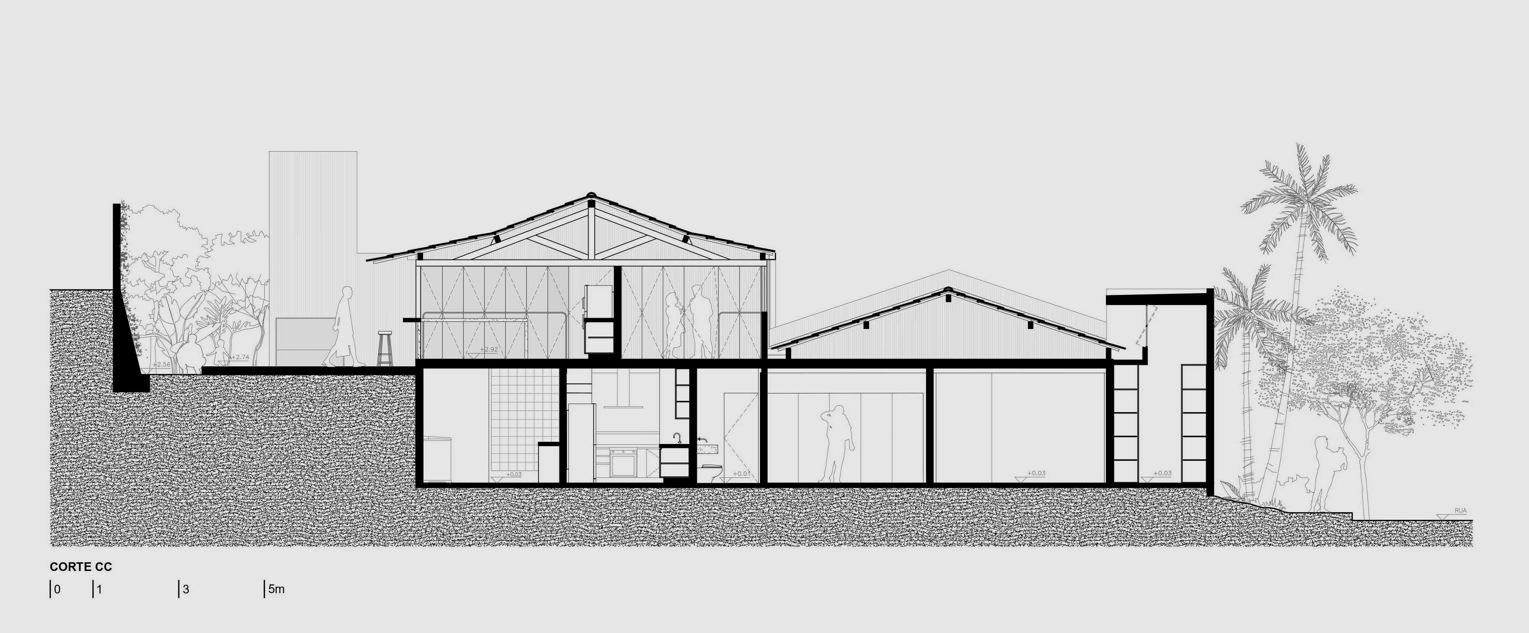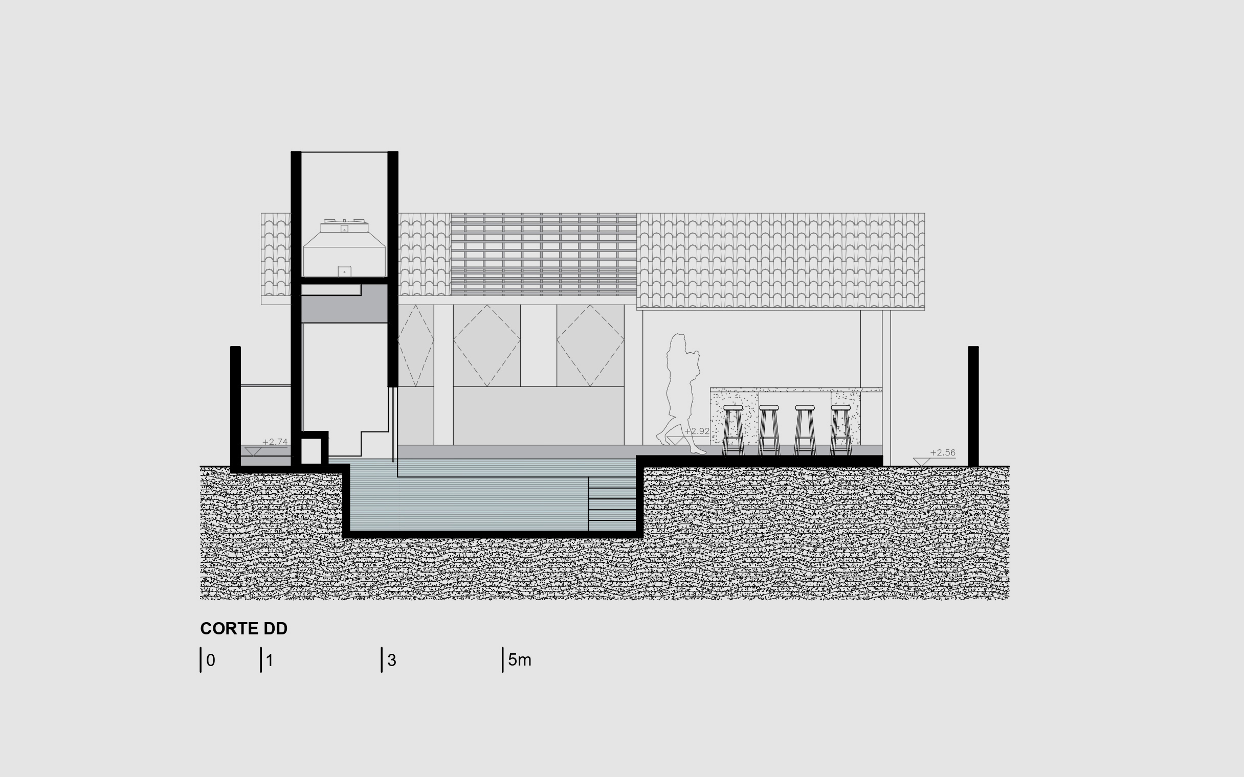


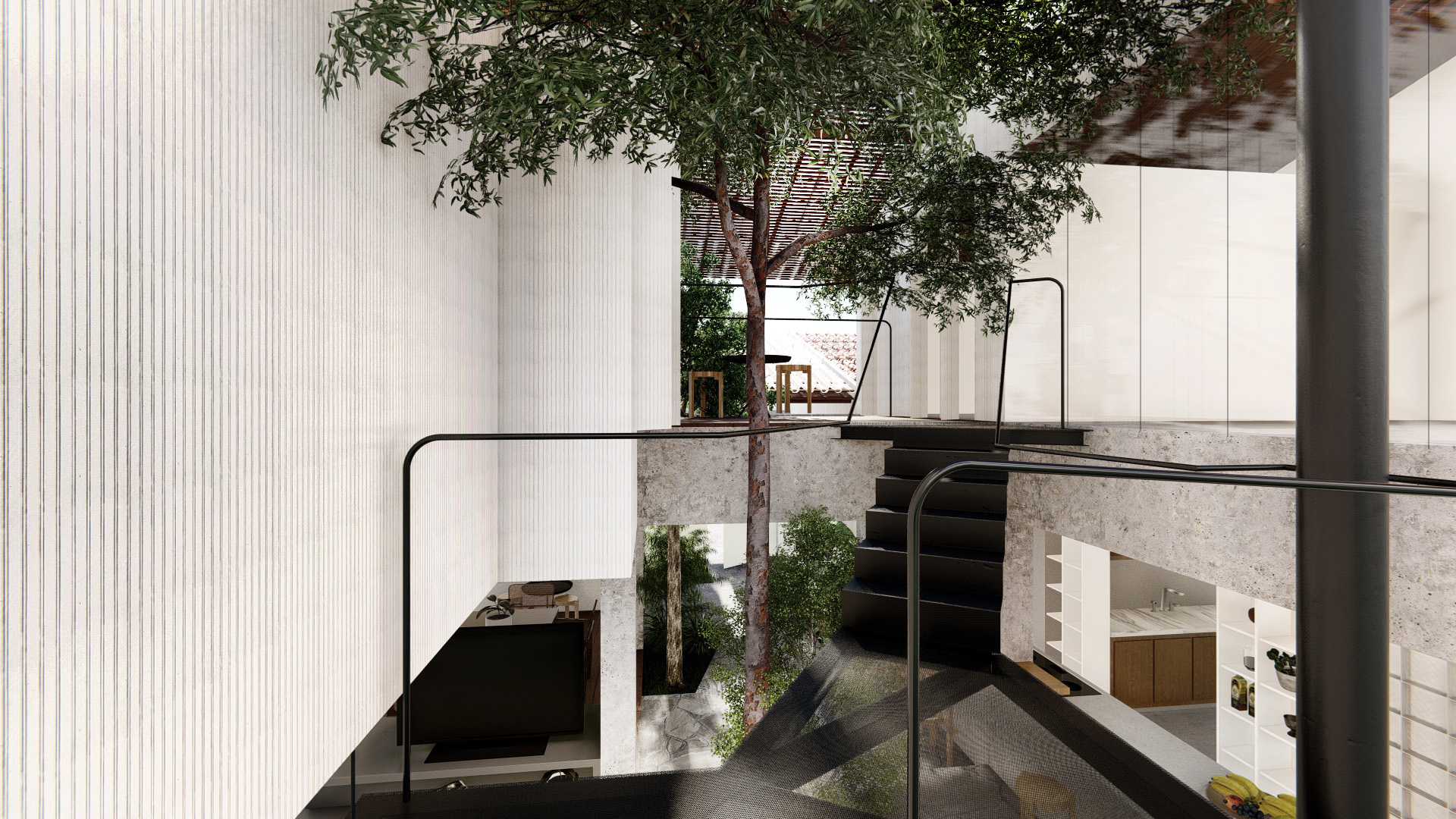

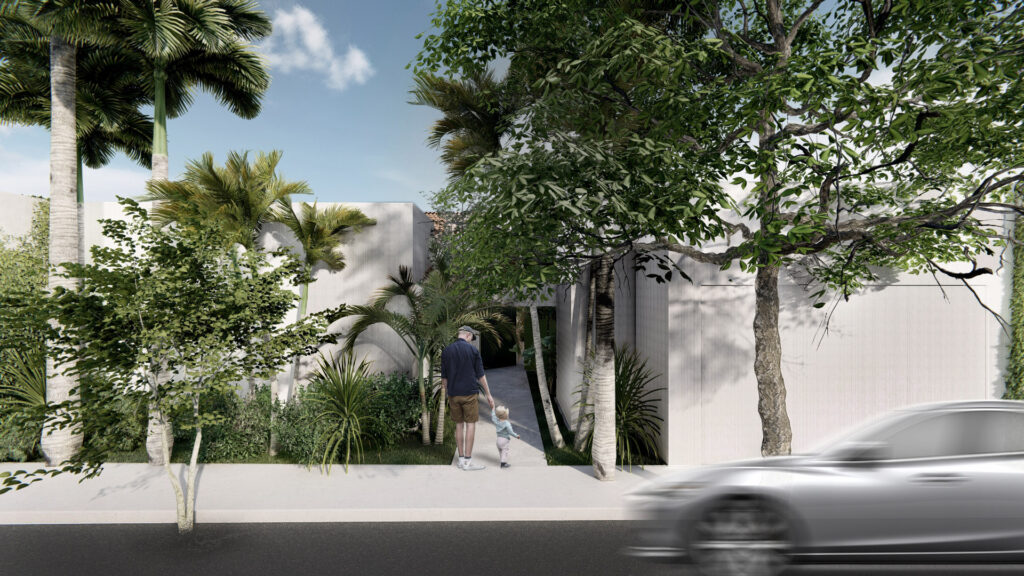


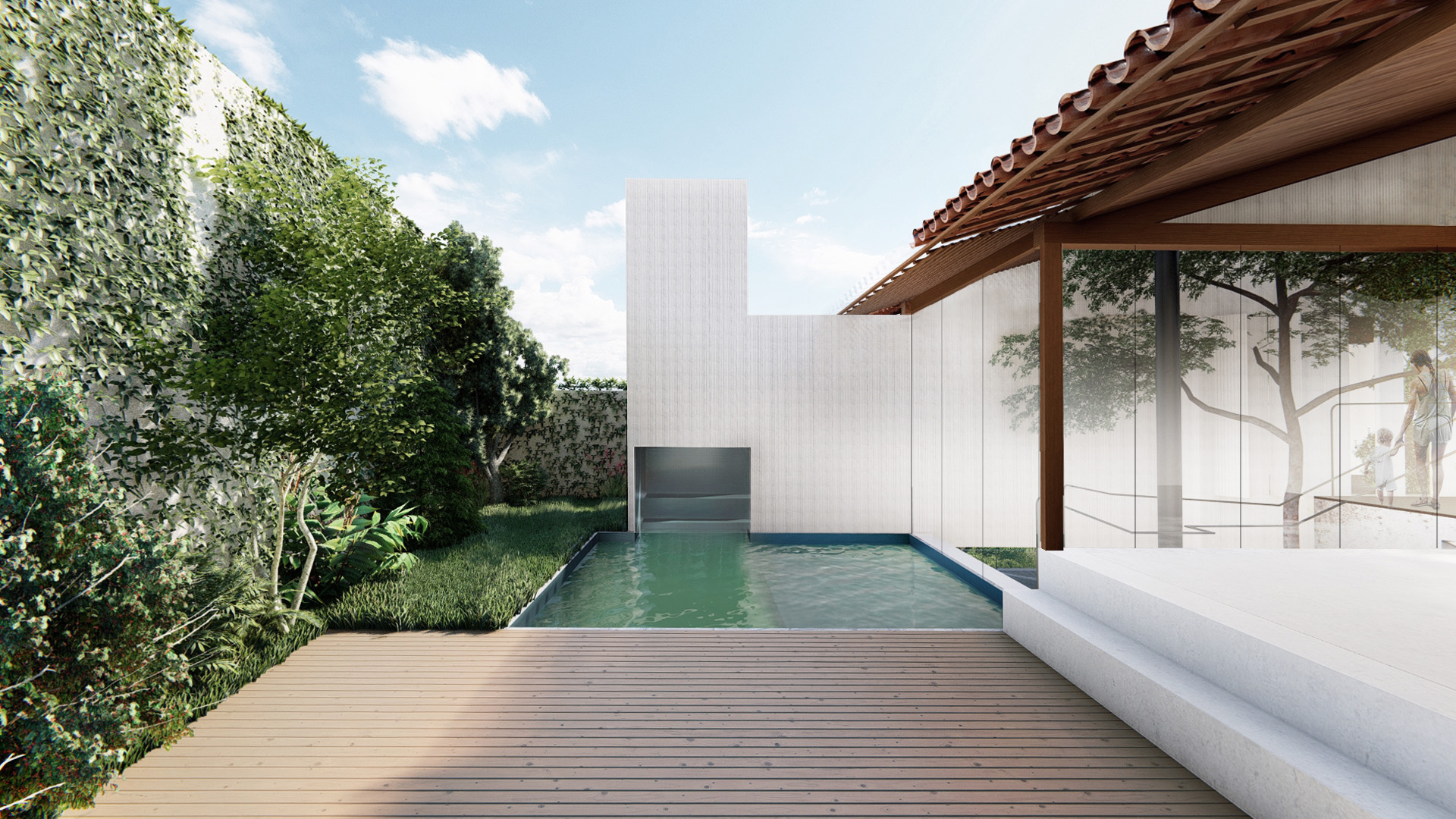
The new owner of this house purchased the property foreseeing the possibility of total reconstruction, since it was needed to modify the general layout, replace all installations as well as many materials which were worn out. However, we decided to maintain almost the whole structure, reusing most of the beams, pillars, slabs, roof, as well as foundations, while transforming the house completely.
The main design strategy was to leave the entire central space of the house opened, functioning as a covered patio. As such, this patio serves as access, reception, circulation, living, gathering, and garden space. This new central internal space divides the house into two strips, which access the internal central garden and external side gardens. By removing some slabs, the central strip now has different levels and ceiling heights. By replacing tiles with glass in some areas, we allowed light to flow into the space. The house can be crossed from one side to the other and from top to bottom in this internal empty space. Thus, the spaces can be intimate and at the same time open to this patio.
The space between the lot and the side façades were subdivided into courtyards with smaller gardens, which appear larger because they belong to a single room. These spaces in turn seem to go up to the gable, incorporating the external area as part of the interior.
An expansion was made towards the façade, to enlarge the garage on one side and add the closet and the ensuite bathroom on the other. These rooms were designed with high ceilings, creating greater space and better ventilation and lighting conditions. These two high, opaque façades shelter the main central access, and create depth to separate the interior of the house from the street, without the need of walls.
In this access, we joined two existing small gardens that were separated by the wall that surrounded the house, which was demolished, making the access garden a single larger green space. The larger trees from the existing garden grow there, along with other sidewalk trees, creating a plant group that features at the entrance to the house, and which are also an important part of the views from the windows of the house itself. Smaller trees were replanted inside the central space of the house, along with more vegetation that makes this central space a continuation of the front garden, which reaches the backyard garden.
The backyard and second floor – which were originally isolated from the ground floor, accessed only by external stairs – now are integrated into the house through the central space, where we created a new metal staircase around a fireplace. Thus, it is possible to reach the recreation area that overlooks both the interior of the house and the external area at the back. In this area, the new pool is also located inside the central strip of the house, and open to a sauna on the side.
Design:
Fernando Delgado, Isabela Canêdo, Renata Esteves, Renan VargasLocation:
Rua Prof. Vicoso, Muriaé-MG, BrazilProject start:
2020Floor area:
321m²Lot area:
383m²Status:
Under constructionLandscape design:
Eduardo Chagas (Seiva)Constructor:
Estrutural Miranda