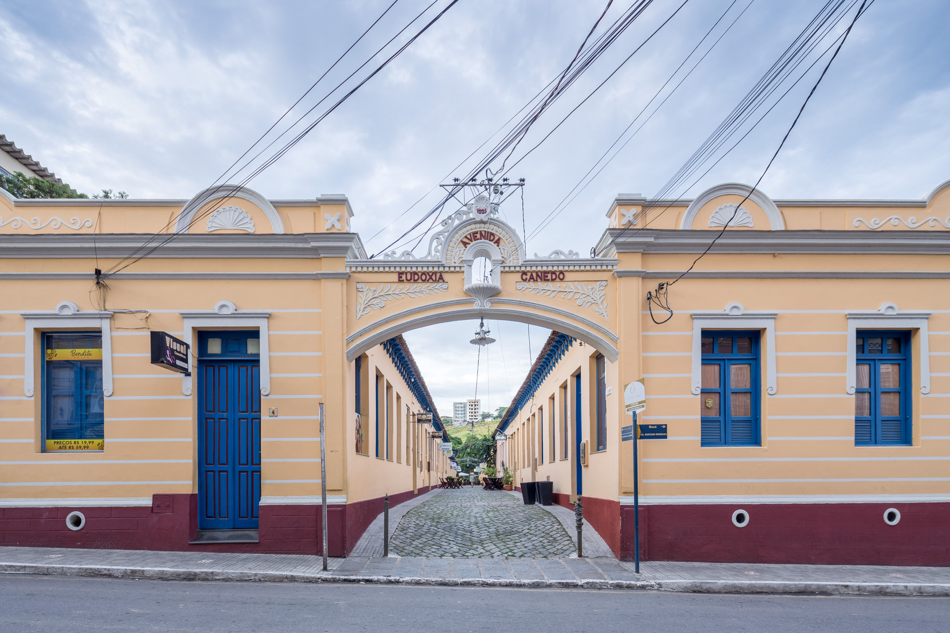
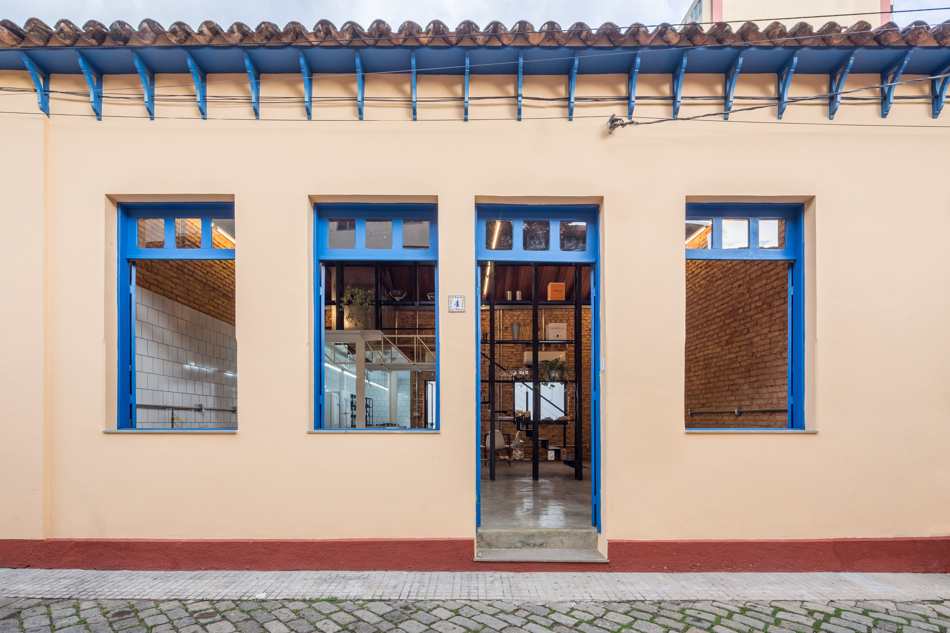

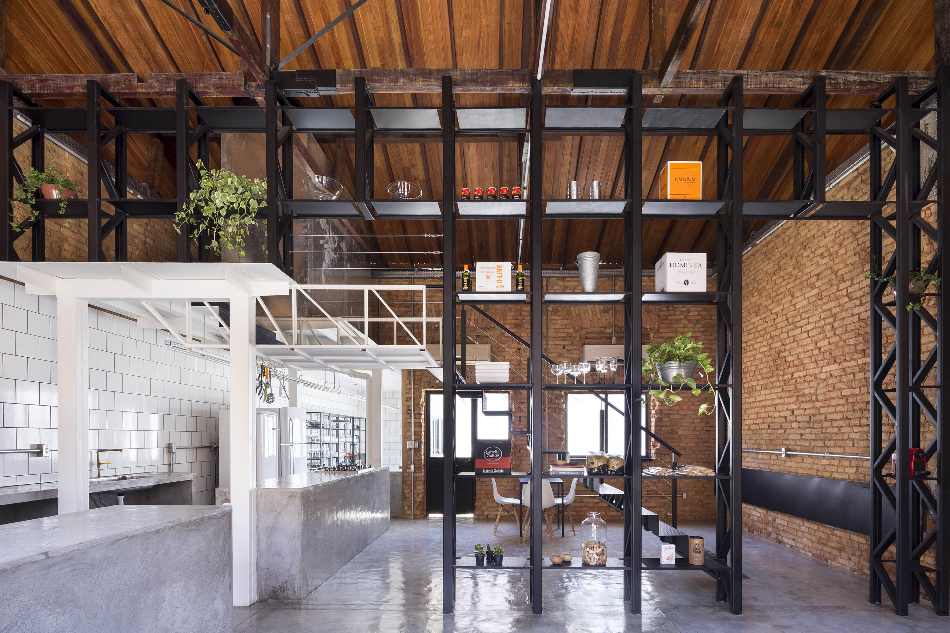
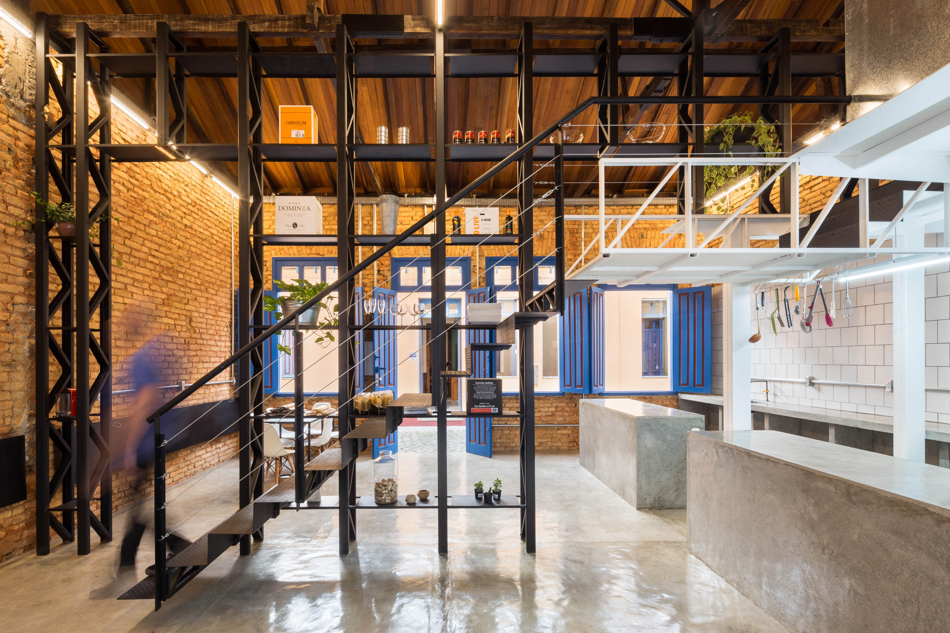





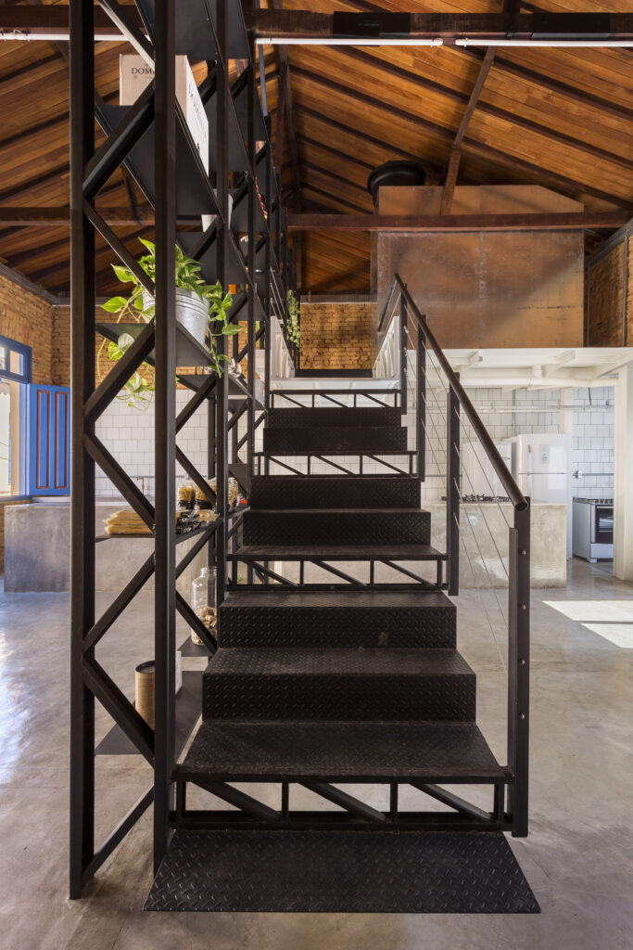

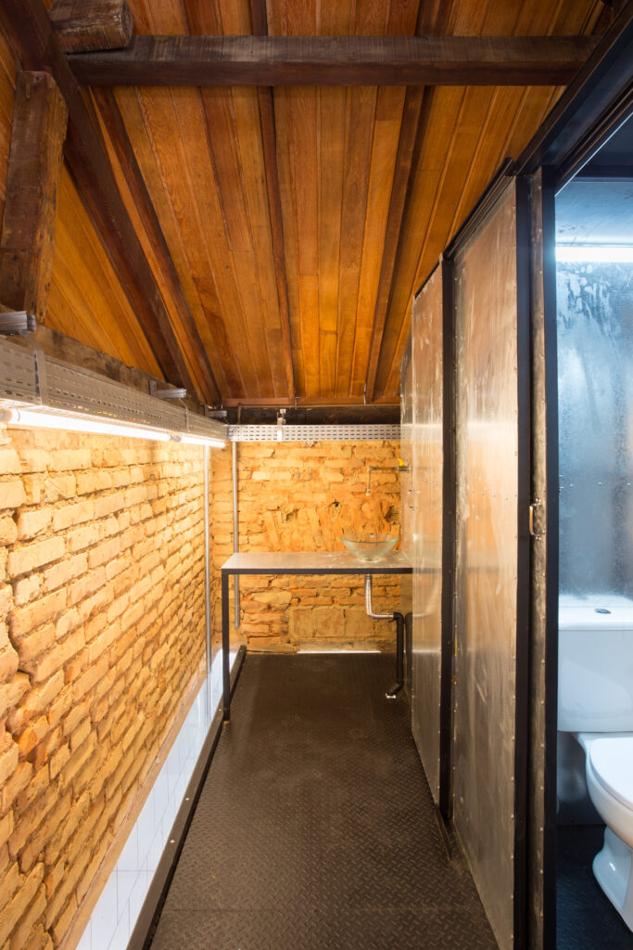



The house this project was designed for is located at Avenida Eudóxia Canêdo, a factory worker housing complex from the beginning of the 20th century, located in downtown Muriaé. The worker housing complex is made up of a group of standard houses, parallel and arranged on both sides of an internal public street that connects the old Rua Direita to the Muriaé River. The site of the housing complex is listed, and its preservation guidelines include the prohibition to any changes to the volume and façade of the individual buildings.
The main structure of the houses consists of load-bearing walls parallel to the street, with three walls on each house – main façade, rear façade, and intermediate wall – supporting the wooden trusses of the houses’ shared roof. The intermediate wall is crucial, as it obstructs the pedestrian’s view and the visitor’s access to the back of the house and the more private and service areas. Thus, this wall was a barrier between a public, “noble” facade and the hidden area in the back of the house.
The main intervention of this renovation was the demolishing of this intermediate load-bearing wall, now altered and uncharacterized – as well as the internal partitions – replacing it with a structural metal shelving that also supports a staircase. Where there was once a mass, an opaque wall, now there are thin sheets of folded steel and air.
Thus, the program for the space – a cooking school with a gastronomy store – occupies the entire ground floor in a flexible way: the only solid space, the bathroom, is built on a mezzanine, which elevates the visitor’s gaze to the level of the roof trusses. The original kitchen, in the back, was extended towards the street, becoming the protagonist of the building. The visitor walks freely through the space, while the pedestrian from the street can see the entire house, all the way to the back.
Design:
Fernando Delgado, Isabela CanêdoLocation:
Avenida Eudóxia Canêdo, 4, Muriaé-MG, BrazilProject start:
2017Date of completion:
2018Floor area:
82m²Plot area:
108m²Status:
Built projectConstructor:
Estrutural MirandaMetalwork:
SandycarlosPhotos:
Gabriel Castro


