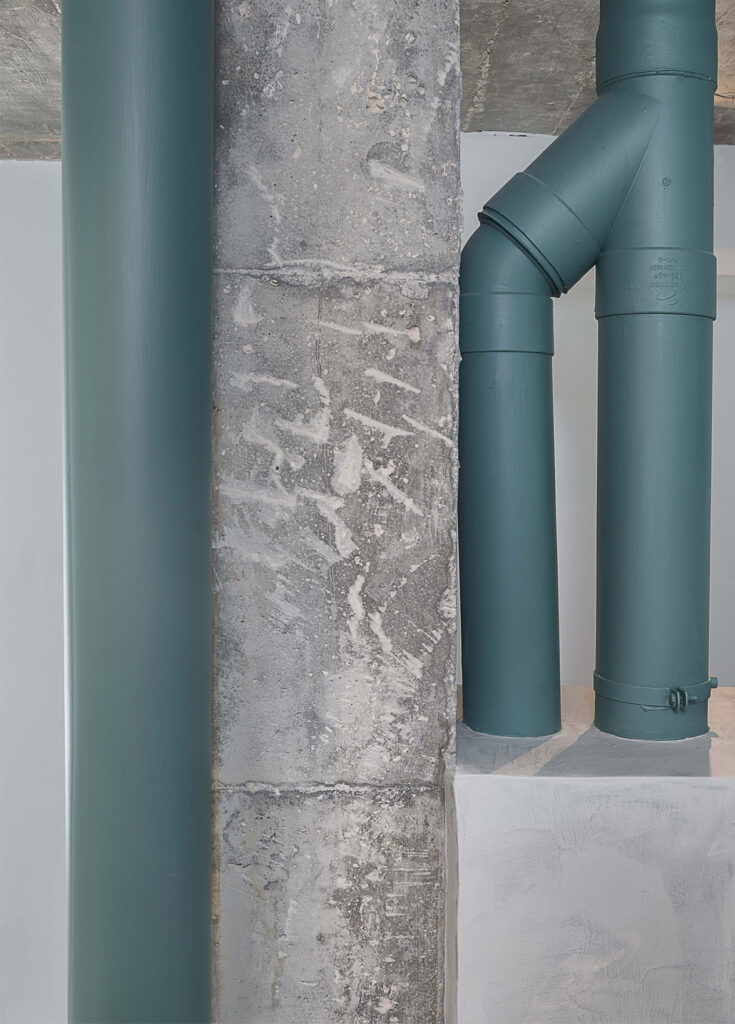












The state of the apartment echoed a history of setbacks and adversities. For example, the metal mezzanine seemed a bit improvised. It was made at a height that was incompatible with the position of the windows, cutting them off, and the floor was unfinished and uneven. In the upper bathroom, the construction stopped at some point and some installations were left loose on the walls, which were not finished.
Even so, the couple of architects responsible for designing the building lived in the apartment since it was built ten years ago. The apartment ended up being sold, and the new owner intended to renovate it – on a limited budget – for seasonal rental, or perhaps live in it one day. Instead of properly “repairing” all the workarounds, we chose to do only small modifications, and as a result in some cases these modified workarounds became features of the apartment. In other instances, we even removed the finishing from finished parts to expose some workarounds that were in close dialogue of other features of the apartment. And in other cases, we presented new workarounds to solve problems in a cost-effective way and left them exposed. Thus, bits and pieces added up, many of them made during the renovation and not planned, incorporating materials and details resulting from the brief but troubled history of this space. Therefore, all the setbacks, adversities and unforeseen events, both from past and present, were incorporated into the design.
A piece of a window which invaded the mezzanine was framed around a bench, painted green along with a shelf that emerged from a plaster box that hides a rainwater runoff. The ceiling of the lower bathroom was removed, revealing patched sheets that served as support to the slab. On the entrance, we built a new slab to expand the upper bathroom in the quickest and most economical way, using steel beams and ceramic tiles, which are also left exposed. In the upper and lower bathrooms, we removed plaster boxes that covered the installations, leaving the pipes exposed and the space wider, overflowing with natural light through translucent glass windows: the window of the upper bathroom opens, so the view from the large double-height window can reach the shower. The plaster was also removed from the ceiling slab and pillars, leaving exposed, among other imperfections, the mark of a hole that was left on top of the stairs to allow it to continue climbing to the rooftop of the building, which belongs to the apartment. The connection between the apartment and rooftop was foreseen but never realized.
Small reinforcements to the weakened staircase made it possible to recycle it, and a flexible and economical plastic finish on the mezzanine floor made it possible to level it, avoiding the disposal of the existing subfloor, which, along with other minor repairs, made it possible to install a new complete compact kitchen that would necessarily have to replace the old one, which was very deteriorated after just ten years of use.
Design:
Fernando Delgado, Isabela Canêdo, Renan Vargas (Studio Fi)+ Marta Delgado
Location:
Camino del Colmenar, Málaga, SpainProject start:
2022Date of completion:
2023Floor area:
61m²Status:
Built projectConstructor:
Construcciones Lanzas y RodriguezCarpentry/marble:
Evacocina (Kitchen)Photos:
Víctor Rubio




