

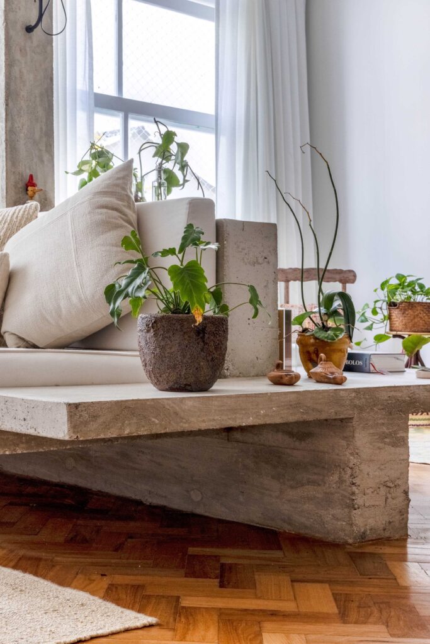

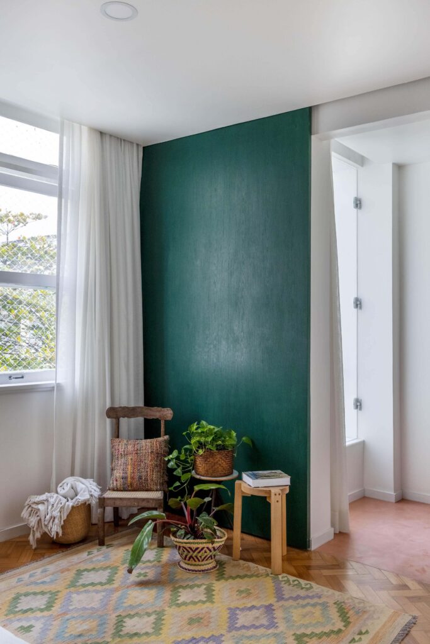

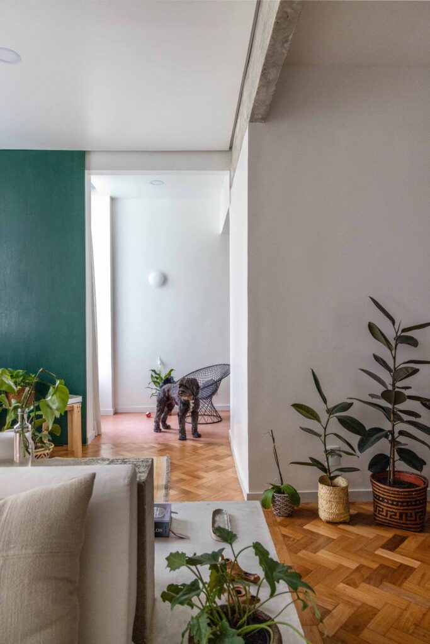
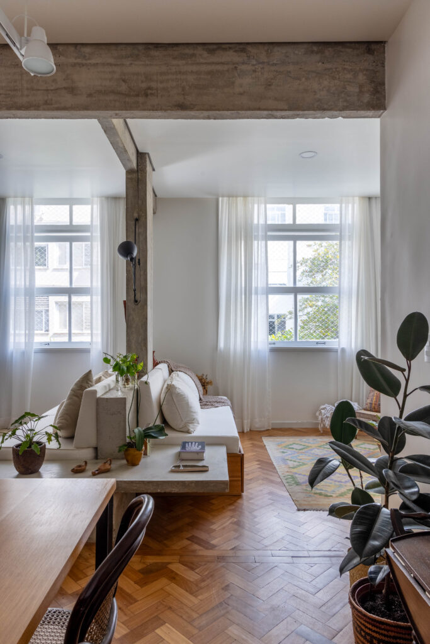

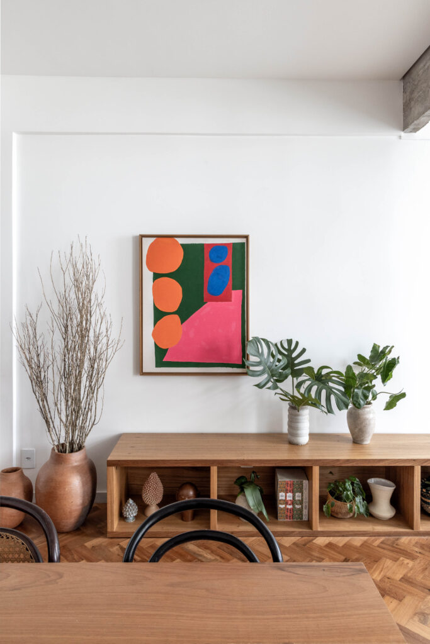

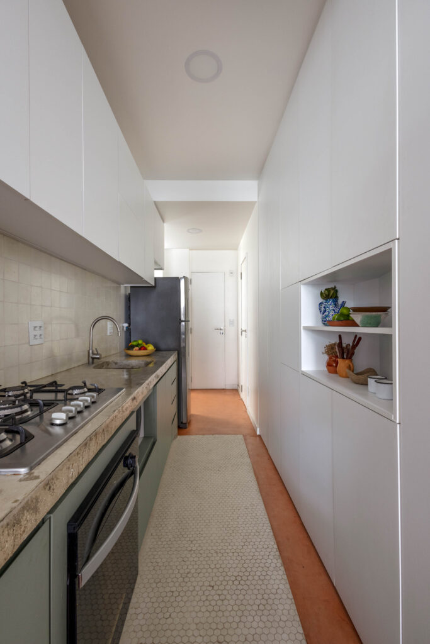
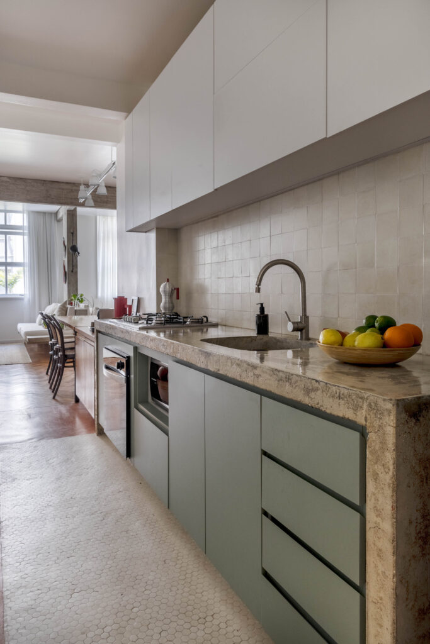
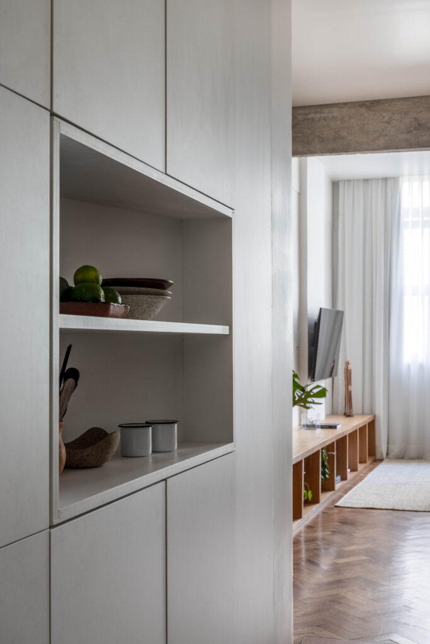
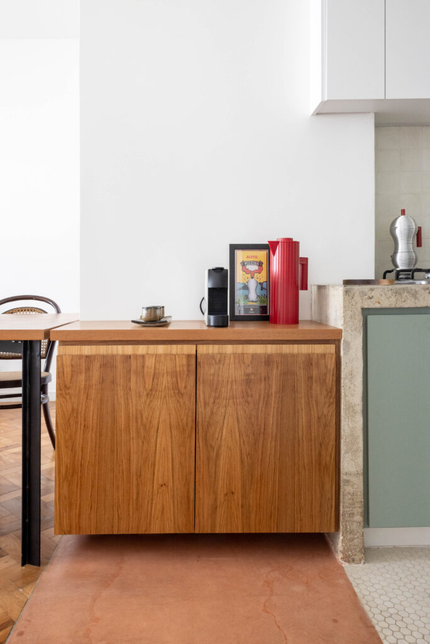
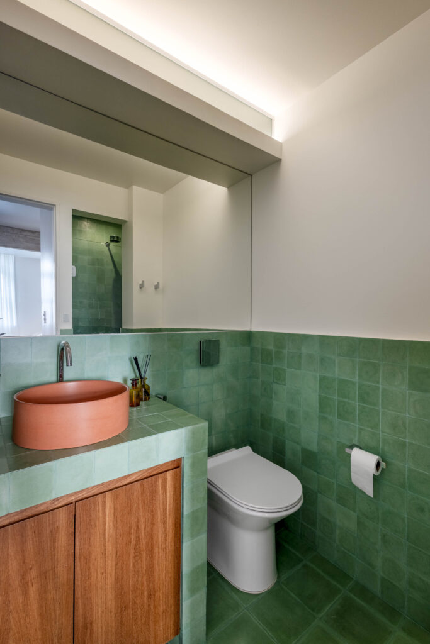

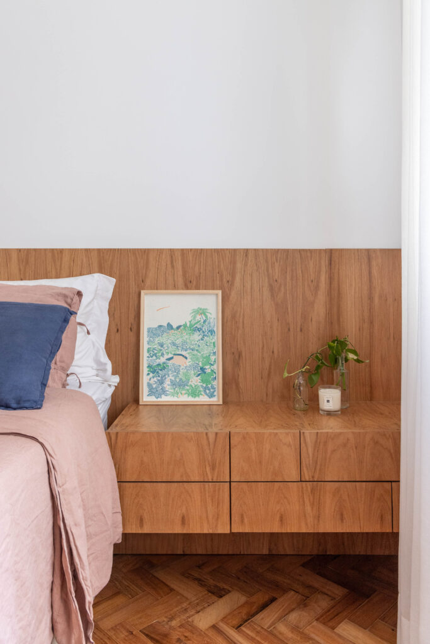

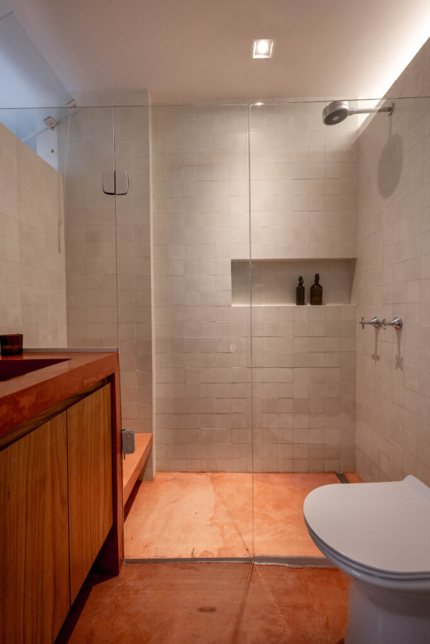
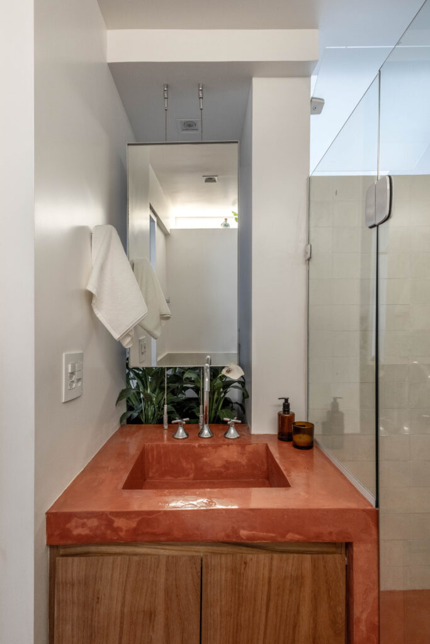
The existing apartment had all the rooms which the young couple needed. It was only necessary to remove the service room and add a new bathroom. However, the apartment was extremely deteriorated after years without proper maintenance. Since several repairs would be necessary, as well as the replacement of all installations, we decided to make changes that would not have a significant impact on the budget, seeking to better adapt the space to the new residents.
Maintaining the same number of bedrooms and adding a bathroom, the living area – which was previously just a living room – was more than doubled in the new floor plan. The new living encompasses the living room and integrates the kitchen, a reversible guest room – for which we designed movable partitions that are yet to be installed – as well as the balcony of one of the bedrooms – which can belong either to the bedroom or to the living room, depending on the position of a sliding door.
Thus, the living room now has three generous windows overlooking the interior of the tree-lined block, and the two façades of the apartment are connected by the kitchen, significantly increasing the luminosity and quality of ventilation of the apartment. The bathrooms, which needed to be redone in any case, were upgraded to more generous dimensions. The ensuite bathroom was opened as much as possible to two spaces, capturing as much light as possible so that some of it can also reach the guest bathroom.
The old, counterweighted guillotine windows were restored, as well as the wooden parquet floor, and a portion of the kitchen’s original white hexagonal tile floor, which was in good condition. The kitchen tiles also served as basis for the new countertop design for the kitchen. We also integrated the structure of pillars and beams to the new design, peeling off some elements and leaving the concrete exposed, which also served to create a basis for new furniture: the sofa set, sofa-bed and side table in the living room were also made of exposed concrete. The white and colored hydraulic tile walls and floors, as well as the burnt cement floors and countertops, designed furniture in hardwood and the door in natural wood veneer dyed green complement the interiors along with the restored materials from the original apartment.
Design:
Fernando Delgado, Isabela Canêdo, Renan VargasLocation:
Rua Rainha Elizabeth, Rio de Janeiro-RJ, BrazilProject start:
2022Date of completion:
2023Floor area:
82m²Status:
Built projectConstructor:
Calebe Beleza BarrosCarpentry:
Fabio Cardoso (Arca de Noé Marcenaria)

