

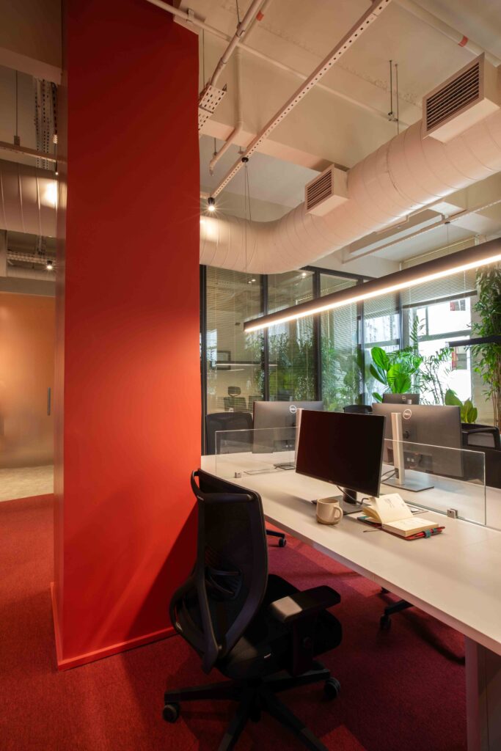
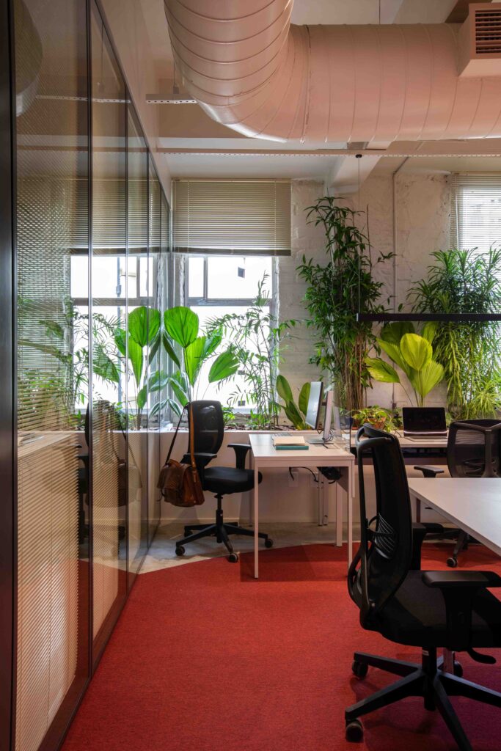
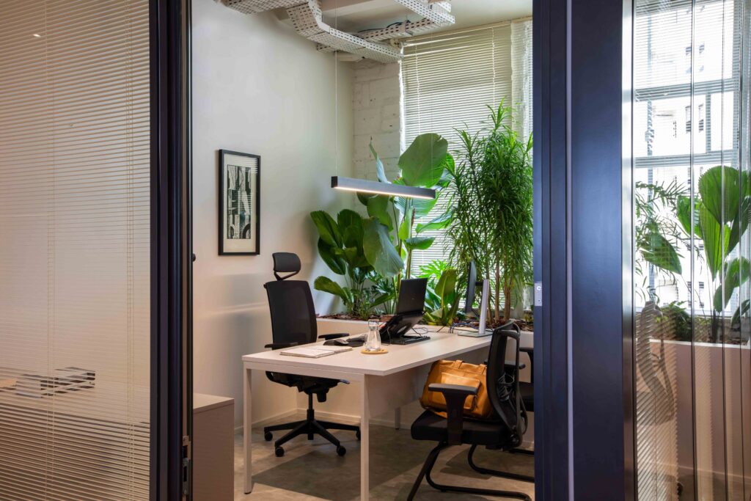
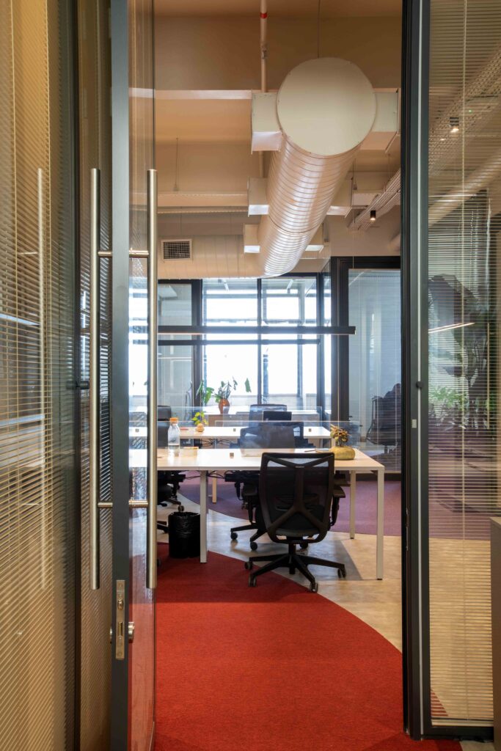

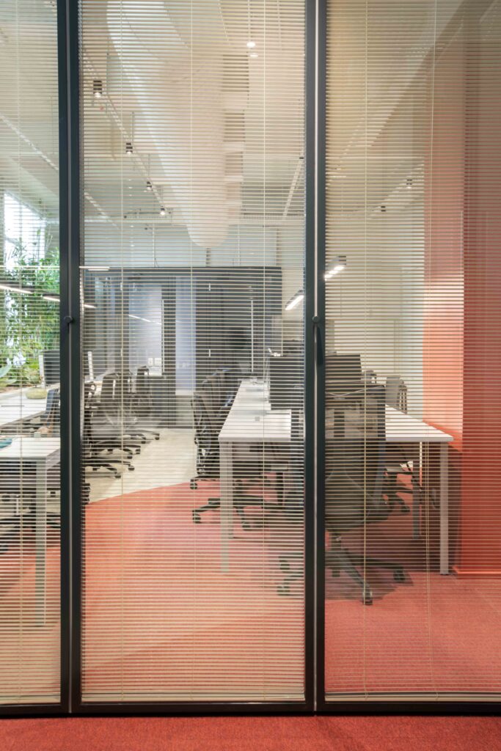






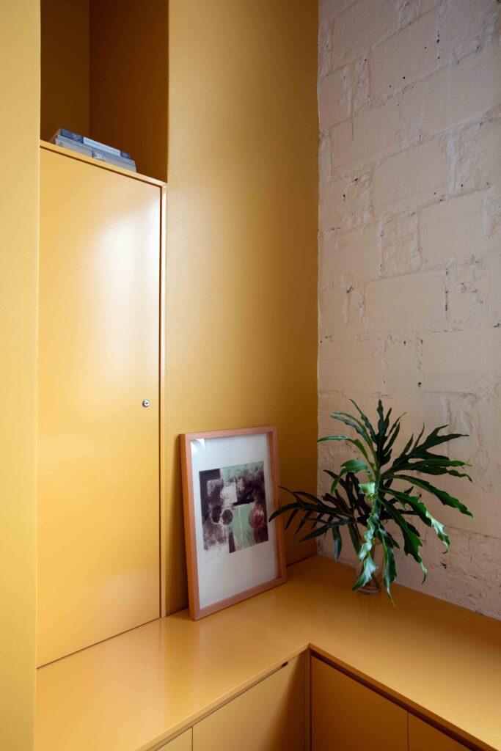
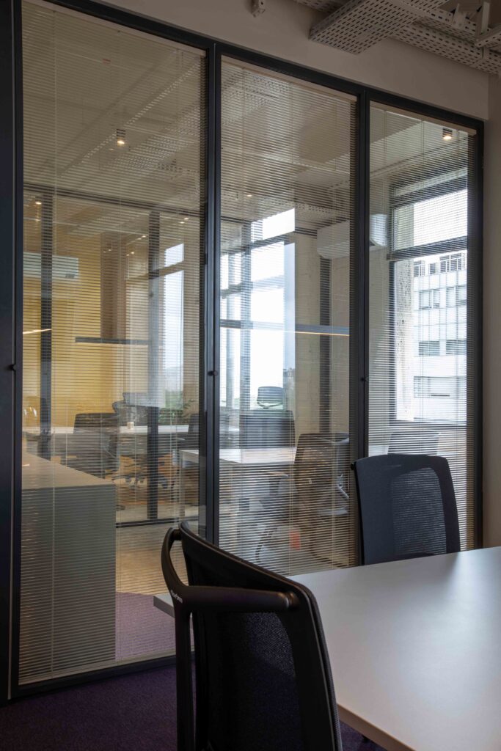


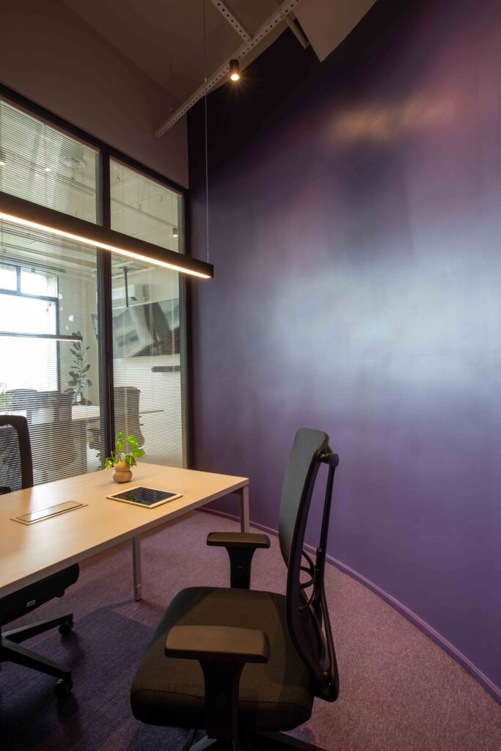
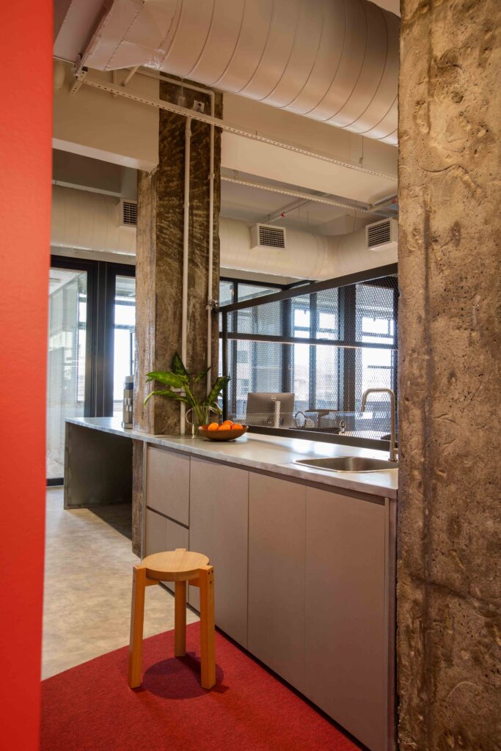

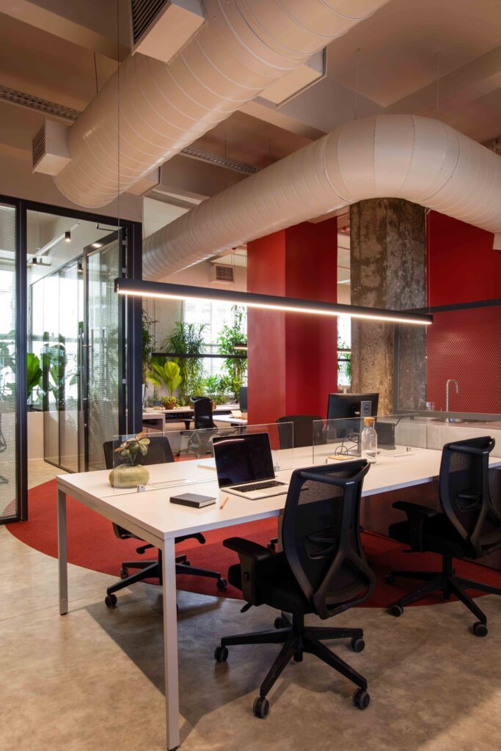
ArcelorMittal moved its Rio de Janeiro headquarters to downtown Rio, choosing Brasília Building to set up its offices. The building is listed and was originally designed for stores, offices, and apartments. The room occupied by the company, located on the building’s eighth floor, was originally one of the apartments, overlooking the Flamengo Park and the Guanabara Bay, as well as the inner lot from its back.
Instead of, as it usually is, making a tabula rasa in an existing space that appears to be uncharacteristic to insert a program that is generally considered banal (office bays, meeting rooms, pantry, etc.) that is alien to the place, the intervention is based on traces of the original architecture – not very evident, but identified after a survey of historical documentation – to provide work environments that dialogue with vestiges of the old apartment, inserted in a dynamic space, with plenty of natural light, rich in textures, materials, and colors, and which also takes advantage of the exceptional conditions of its location.
Brasília Building was built in the 1930s, when the verticalization process of downtown Rio de Janeiro was just beginning, and it was made possible, among other factors, by the introduction and growing popularization of the use of reinforced concrete in the city. Also characteristic of this context is the fact that it was designed by architects trained in European architectural culture, who, like many foreign professionals, were responsible for the main urban and architectural transformations in the capital.
The building was designed by architect Arnaldo Gladosh in association with the firm Viret & Marmorat, and the former’s signature is recognizable in the design of the façade, due to its similarity to other façades he designed, such as the Sede do IAPI (1943) or the Sul América (1938) buildings, both in Porto Alegre.
However, our renovation project for ArcelorMittal’s headquarters in Rio de Janeiro focuses only on the interiors, a topic that is no less relevant to Gladosh. For the architect, as he wrote in the article “A moradia”, published in the magazine “A casa” in 1926, “the real value of a home, the comfort and well-being of its future resident, is not in the facades and other external parts of the house. These are of very secondary importance, not to mention null, compared to the interior of the building.” In the article, the architect discusses how to design a house, emphasizing functional and hygiene issues (issues that would also have aesthetic repercussions, although not explicitly stated in the text):
“Much more advisable are the wide cupboards […] fitted into the walls, […] which avoid dust, cobwebs, etc. from accumulating, inevitable in today’s generally used, narrow, and uncomfortable furniture,” Gladosh said in a passage. In another article, he explained that “whenever possible, [the dormitory] should have direct access to a terrace where bedding, pillows, mattresses, etc. can be exposed to the air and sun, further making it easier to clean carpets and brush other objects.” The text shows the proximity of the architect – a recent graduate and newcomer from Germany at the time – to modern themes, at the time still not widespread in Brazilian architectural culture, and with which Gladosh probably became familiar during his training at the Technische Hochschule in Dresden.
Gladosh illustrated the ideas in this article with the project he did for his father’s house. As can be seen in old plans of Brasília Building and in some elements of what remained of the original elements in the existing space – and despite the differences in scale and typology between a house and an apartment – it is possible to observe that some of Gladosh’s ideas for “a moradia” may have remained in the design of the building’s apartments. Some cupboards “fitted into the walls” were still in place, and it can be seen that there was originally a small “terrace” next to the laundry area, which must have been used to “expose bed linen, pillows, mattresses, etc. to the air and sun” and to make it easier to clean carpets and brush other objects”.
Two of the built-in cupboards were transformed in the project into lockers for the employees, in memory of that space for storing belongings that avoided “uncomfortable” furniture, and the terrace was transformed into a garden, stretching along the entire back façade, in memory of that place exposed to the “air and sun”, introducing a certain outdoor character into the interior. On the other hand, the new inner garden at the back balances out the excessive prominence of the front façade, with a privileged view of the Flamengo Park’s gardens. Thus, all the work environments are located between these two gardens, from the traditionally more privileged ones, such as the directors’ offices or the main meeting room, to the usually less privileged ones, such as the workspaces of the rest of the employees or the pantry.
The overall distribution allows to visually integrate all the rooms, which receive light from both façades, while simultaneously ensuring the necessary isolation of certain rooms by means of acoustic glass partitions with built-in shutters. The materials and finishes emerge from the encounter of existing features with what could be attributed to the company’s identity. Thus, some pillars were stripped bare, leaving their exposed concrete construction visible, and others were painted in the company’s characteristic colors. From the latter, we created circles that extend the color to the floor by means of a colorful, velvety carpet, which in the case of the smaller meeting rooms also shapes them. We also removed the plaster on both façades, leaving the bricks visible, which were only painted and which show the existence of recent masonry with apparently original wall fragments.
Design:
Fernando Delgado, Isabela Canêdo, Renan VargasLocation:
Av. Rio Branco, 311, Rio de Janeiro-RJ, BrazilProject start:
2023Date of completion:
2024Floor area:
209m²Status:
Built projectConstructor:
Corbis EngenhariaCarpentry:
Fim PlanejadosFurniture and partitions:
MobilePhotos:
Ilana Bessler


